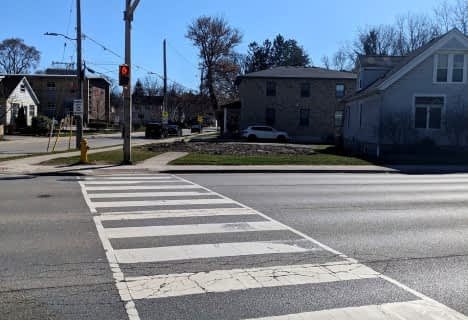Very Walkable
- Most errands can be accomplished on foot.
73
/100
Good Transit
- Some errands can be accomplished by public transportation.
69
/100
Very Bikeable
- Most errands can be accomplished on bike.
83
/100

Victoria Public School
Elementary: Public
1.50 km
St Georges Public School
Elementary: Public
1.69 km
St Martin
Elementary: Catholic
2.00 km
University Heights Public School
Elementary: Public
1.86 km
Jeanne-Sauvé Public School
Elementary: Public
0.46 km
Eagle Heights Public School
Elementary: Public
1.12 km
École secondaire catholique École secondaire Monseigneur-Bruyère
Secondary: Catholic
3.98 km
Westminster Secondary School
Secondary: Public
3.39 km
London South Collegiate Institute
Secondary: Public
2.48 km
London Central Secondary School
Secondary: Public
1.40 km
Catholic Central High School
Secondary: Catholic
1.81 km
H B Beal Secondary School
Secondary: Public
2.20 km
-
Blackfriars Park
Blackfriars St. to Queens Av., London ON 0.29km -
West Lions Park
20 Granville St, London ON N6H 1J3 0.49km -
Ann Street Park
62 Ann St, London ON 0.7km
-
Scotiabank
595 Richmond St, London ON N6A 3G2 0.76km -
RBC Royal Bank
465 Richmond St (at King St.), London ON N6A 5P4 0.82km -
Libro Credit Union
217 York St (St. George), London ON N6A 5P9 0.77km












