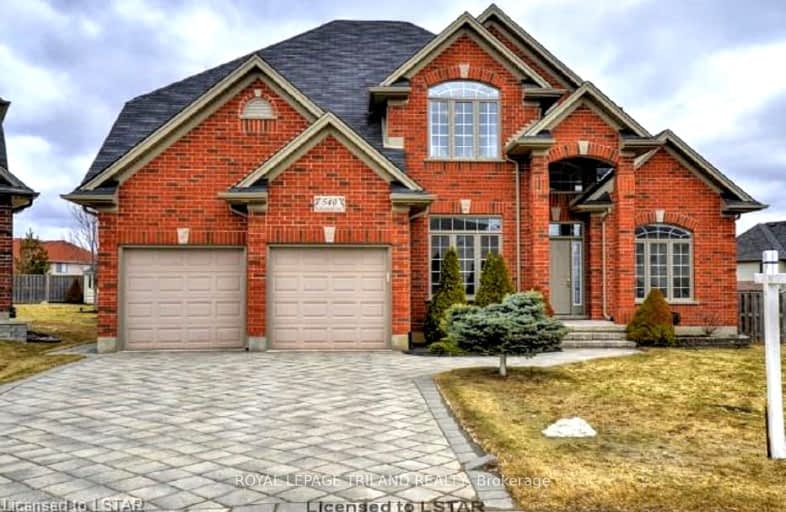Car-Dependent
- Most errands require a car.
38
/100
Some Transit
- Most errands require a car.
32
/100
Somewhat Bikeable
- Most errands require a car.
34
/100

St. Kateri Separate School
Elementary: Catholic
1.92 km
Centennial Central School
Elementary: Public
2.26 km
Stoneybrook Public School
Elementary: Public
1.63 km
Masonville Public School
Elementary: Public
1.63 km
St Catherine of Siena
Elementary: Catholic
1.44 km
Jack Chambers Public School
Elementary: Public
0.57 km
École secondaire Gabriel-Dumont
Secondary: Public
4.36 km
École secondaire catholique École secondaire Monseigneur-Bruyère
Secondary: Catholic
4.36 km
Mother Teresa Catholic Secondary School
Secondary: Catholic
2.24 km
Medway High School
Secondary: Public
1.76 km
Sir Frederick Banting Secondary School
Secondary: Public
4.72 km
A B Lucas Secondary School
Secondary: Public
2.41 km
-
Arva Playground
1.47km -
Arva Park
1.48km -
Pebblecreek Park
125 Pebblecreek Walk, London ON 1.5km
-
The Shoe Company - Richmond North Centre
94 Fanshawe Park Rd E, London ON N5X 4C5 1.13km -
Libro Financial Group
1703 Richmond St (at Fanshawe Park Rd. W.), London ON N5X 3Y2 1.5km -
Commercial Banking Svc
1705 Richmond St, London ON N5X 3Y2 1.51km



