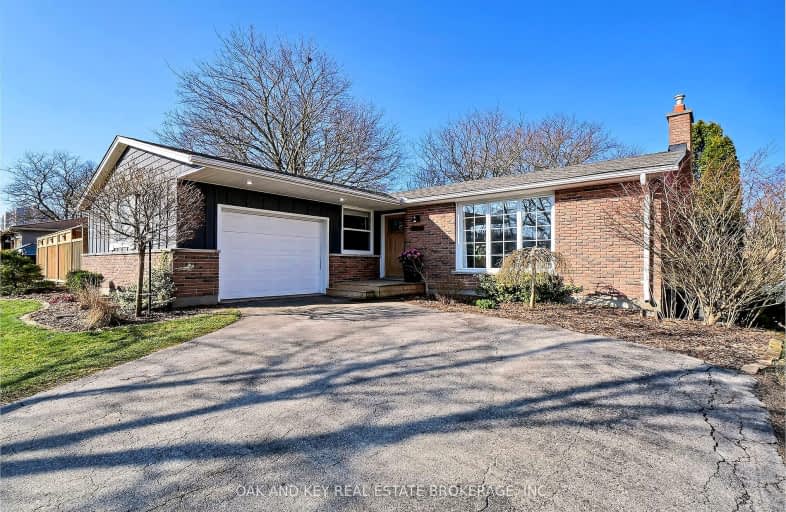Very Walkable
- Most errands can be accomplished on foot.
Some Transit
- Most errands require a car.
Very Bikeable
- Most errands can be accomplished on bike.

W Sherwood Fox Public School
Elementary: PublicÉcole élémentaire catholique Frère André
Elementary: CatholicJean Vanier Separate School
Elementary: CatholicWoodland Heights Public School
Elementary: PublicWestmount Public School
Elementary: PublicKensal Park Public School
Elementary: PublicWestminster Secondary School
Secondary: PublicLondon South Collegiate Institute
Secondary: PublicSt Thomas Aquinas Secondary School
Secondary: CatholicOakridge Secondary School
Secondary: PublicSir Frederick Banting Secondary School
Secondary: PublicSaunders Secondary School
Secondary: Public-
Kelseys
805 Wonderland Road S, London, ON N6K 2Y5 0.7km -
Kubby's Draft Bar & Grill
312 Commissioners Road W, London, ON N6J 1Y3 0.99km -
ITSOKTOWINE
776 Springbank Drive, London, ON N6K 1A4 1.37km
-
Starbucks
580 Wonderland Road South, London, ON N6K 2Y8 0.22km -
Sheba Mini Mart
460 Berkshire Dr, London, ON N6J 3S1 1.01km -
McDonald's
1033 Wonderland Rd S, London, ON N6K 3V1 1.49km
-
Forest City Fitness
460 Berkshire Drive, London, ON N6J 3S1 1km -
GoodLife Fitness
2-925 Southdale Road W, London, ON N6P 0B3 2.79km -
Hybrid Fitness
530 Oxford Street W, London, ON N6H 1T6 3.27km
-
Shoppers Drug Mart
530 Commissioners Road W, London, ON N6J 1Y6 0.16km -
Wortley Village Pharmasave
190 Wortley Road, London, ON N6C 4Y7 3.54km -
Turner's Drug Store
52 Grand Avenue, London, ON N6C 1L5 4.08km
-
Little Caesars Pizza
509 Commissioners Road W, London, ON N6J 1Y5 0.17km -
Golden City Chinese Restaurant
509 Commissioners Road W, London, ON N6J 0.17km -
Subway Restaurants
509 Commissioners Road W, London, ON N6J 1Y5 0.17km
-
Westmount Shopping Centre
785 Wonderland Rd S, London, ON N6K 1M6 0.64km -
Cherryhill Village Mall
301 Oxford St W, London, ON N6H 1S6 4.08km -
Esam Construction
301 Oxford Street W, London, ON N6H 1S6 4.08km
-
Food Basics
509 Comissioners Road W, London, ON N6J 1Y5 0.26km -
Westmount Halal Food Store
6-490 Wonderland Road S, London, ON N6K 3T1 0.55km -
Superking Supermarket
785 Wonderland Road S, London, ON N6K 1M6 0.56km
-
LCBO
71 York Street, London, ON N6A 1A6 4.17km -
The Beer Store
1080 Adelaide Street N, London, ON N5Y 2N1 7.36km -
The Beer Store
875 Highland Road W, Kitchener, ON N2N 2Y2 81.47km
-
Tony Clark Car Care
420 Springbank Drive, London, ON N6J 1G8 1.64km -
Wharncliffe Shell
299 Wharncliffe Road S, London, ON N6J 2L6 2.6km -
Hully Gully
1705 Wharncliffe Road S, London, ON N6L 1J9 3.38km
-
Cineplex Odeon Westmount and VIP Cinemas
755 Wonderland Road S, London, ON N6K 1M6 0.72km -
Hyland Cinema
240 Wharncliffe Road S, London, ON N6J 2L4 2.8km -
Imagine Cinemas London
355 Wellington Street, London, ON N6A 3N7 4.81km
-
London Public Library Landon Branch
167 Wortley Road, London, ON N6C 3P6 3.5km -
Cherryhill Public Library
301 Oxford Street W, London, ON N6H 1S6 4.24km -
Public Library
251 Dundas Street, London, ON N6A 6H9 4.84km
-
Parkwood Hospital
801 Commissioners Road E, London, ON N6C 5J1 5.13km -
London Health Sciences Centre - University Hospital
339 Windermere Road, London, ON N6G 2V4 6.65km -
Clinicare Walk-In Clinic
844 Wonderland Road S, Unit 1, London, ON N6K 2V8 0.86km
-
Jesse Davidson Park
731 Viscount Rd, London ON 1.07km -
Odessa Park
Ontario 1.34km -
Springbank Gardens
Wonderland Rd (Springbank Drive), London ON 1.49km
-
TD Bank Financial Group
480 Wonderland Rd S, London ON N6K 3T1 0.69km -
Scotiabank
839 Wonderland Rd S, London ON N6K 4T2 0.83km -
TD Bank Financial Group
3029 Wonderland Rd S (Southdale), London ON N6L 1R4 1.73km














