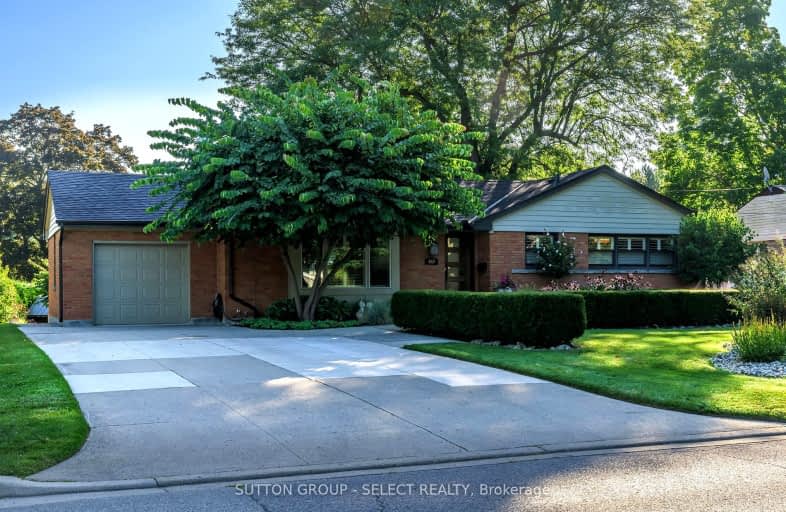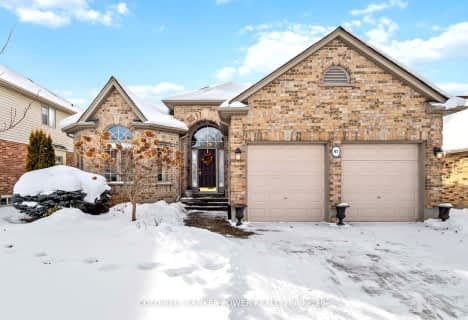Car-Dependent
- Most errands require a car.
39
/100
Some Transit
- Most errands require a car.
47
/100
Bikeable
- Some errands can be accomplished on bike.
64
/100

Notre Dame Separate School
Elementary: Catholic
0.21 km
St Paul Separate School
Elementary: Catholic
1.67 km
West Oaks French Immersion Public School
Elementary: Public
1.29 km
Riverside Public School
Elementary: Public
0.53 km
Woodland Heights Public School
Elementary: Public
1.51 km
Clara Brenton Public School
Elementary: Public
1.49 km
Westminster Secondary School
Secondary: Public
2.54 km
St. Andre Bessette Secondary School
Secondary: Catholic
5.06 km
St Thomas Aquinas Secondary School
Secondary: Catholic
3.04 km
Oakridge Secondary School
Secondary: Public
1.28 km
Sir Frederick Banting Secondary School
Secondary: Public
3.05 km
Saunders Secondary School
Secondary: Public
3.30 km
-
Kelly Park
Ontario 0.66km -
Greenway Park
ON 0.81km -
Springbank Gardens
Wonderland Rd (Springbank Drive), London ON 1.08km
-
Bmo
534 Oxford St W, London ON N6H 1T5 1.14km -
Scotiabank
390 Springbank Dr (Kernohan Pkwy.), London ON N6J 1G9 1.57km -
BMO Bank of Montreal
1375 Beaverbrook Ave, London ON N6H 0J1 1.6km














