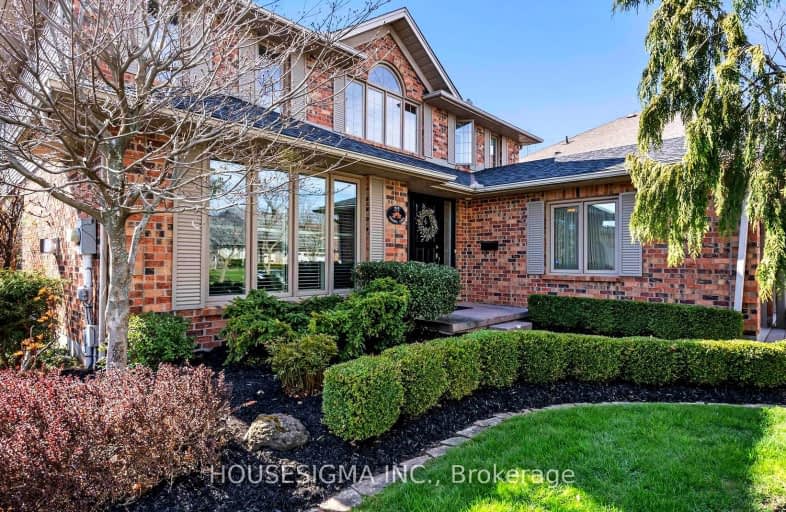Somewhat Walkable
- Some errands can be accomplished on foot.
53
/100
Some Transit
- Most errands require a car.
43
/100
Bikeable
- Some errands can be accomplished on bike.
55
/100

St Jude Separate School
Elementary: Catholic
0.84 km
Arthur Ford Public School
Elementary: Public
1.18 km
W Sherwood Fox Public School
Elementary: Public
0.98 km
Sir Isaac Brock Public School
Elementary: Public
1.10 km
Jean Vanier Separate School
Elementary: Catholic
1.50 km
Westmount Public School
Elementary: Public
1.39 km
Westminster Secondary School
Secondary: Public
1.70 km
London South Collegiate Institute
Secondary: Public
3.92 km
London Central Secondary School
Secondary: Public
5.64 km
Oakridge Secondary School
Secondary: Public
4.83 km
Catholic Central High School
Secondary: Catholic
5.71 km
Saunders Secondary School
Secondary: Public
1.32 km
-
Jesse Davidson Park
731 Viscount Rd, London ON 0.45km -
St. Lawrence Park
Ontario 1.01km -
Odessa Park
Ontario 1.23km
-
BMO Bank of Montreal
839 Wonderland Rd S, London ON N6K 4T2 1.19km -
Scotiabank
580 Wonderland Rd S (Commissioners), London ON N6K 2Y8 1.72km -
Scotiabank
190 Main St E, London ON N6P 0B3 3.23km













