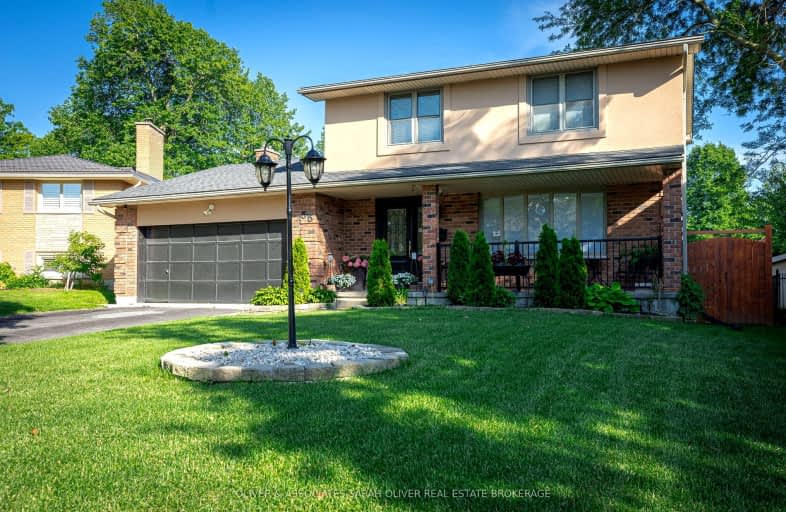Car-Dependent
- Some errands can be accomplished on foot.
50
/100
Some Transit
- Most errands require a car.
42
/100
Bikeable
- Some errands can be accomplished on bike.
50
/100

St Jude Separate School
Elementary: Catholic
0.67 km
Arthur Ford Public School
Elementary: Public
1.06 km
W Sherwood Fox Public School
Elementary: Public
1.29 km
École élémentaire catholique Frère André
Elementary: Catholic
2.32 km
Sir Isaac Brock Public School
Elementary: Public
0.70 km
Westmount Public School
Elementary: Public
1.78 km
Westminster Secondary School
Secondary: Public
1.78 km
London South Collegiate Institute
Secondary: Public
3.67 km
London Central Secondary School
Secondary: Public
5.48 km
Oakridge Secondary School
Secondary: Public
5.10 km
Catholic Central High School
Secondary: Catholic
5.52 km
Saunders Secondary School
Secondary: Public
1.71 km
-
Jesse Davidson Park
731 Viscount Rd, London ON 0.73km -
Odessa Park
Ontario 1.18km -
Ashley Oaks Public School
Ontario 2.41km
-
BMO Bank of Montreal
377 Southdale Rd W (at Wonderland Rd S), London ON N6J 4G8 0.97km -
TD Bank Financial Group
3029 Wonderland Rd S (Southdale), London ON N6L 1R4 1.05km -
CoinFlip Bitcoin ATM
132 Commissioners Rd W, London ON N6J 1X8 1.52km












