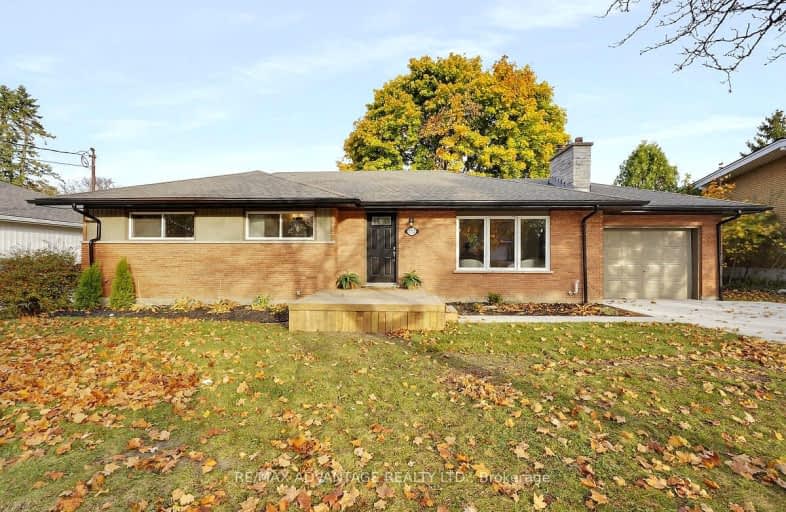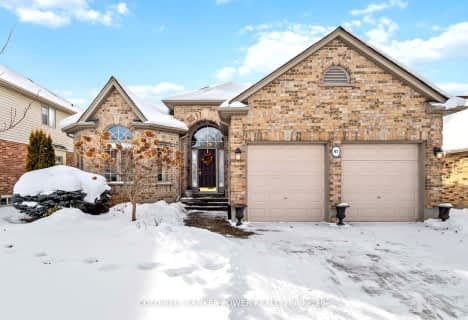Car-Dependent
- Most errands require a car.
34
/100
Some Transit
- Most errands require a car.
36
/100
Somewhat Bikeable
- Most errands require a car.
45
/100

Notre Dame Separate School
Elementary: Catholic
1.09 km
St Paul Separate School
Elementary: Catholic
1.05 km
West Oaks French Immersion Public School
Elementary: Public
0.27 km
Riverside Public School
Elementary: Public
0.74 km
École élémentaire Marie-Curie
Elementary: Public
1.43 km
Clara Brenton Public School
Elementary: Public
1.17 km
Westminster Secondary School
Secondary: Public
3.10 km
St. Andre Bessette Secondary School
Secondary: Catholic
5.20 km
St Thomas Aquinas Secondary School
Secondary: Catholic
1.86 km
Oakridge Secondary School
Secondary: Public
0.76 km
Sir Frederick Banting Secondary School
Secondary: Public
3.64 km
Saunders Secondary School
Secondary: Public
3.14 km
-
Kelly Park
Ontario 0.6km -
Amarone String Quartet
ON 1.16km -
Wonderland Gardens
1.47km
-
Scotiabank
1150 Oxford St W (Hyde Park Rd), London ON N6H 4V4 0.91km -
TD Canada Trust ATM
1213 Oxford St W, London ON N6H 1V8 1.15km -
TD Bank Financial Group
1213 Oxford St W (at Hyde Park Rd.), London ON N6H 1V8 1.15km














