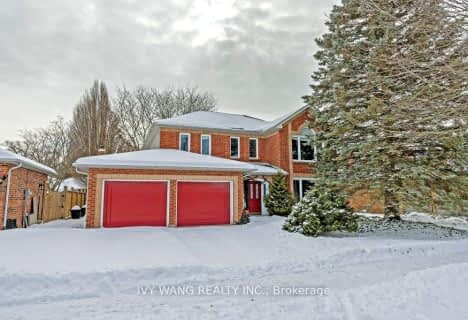
St. Kateri Separate School
Elementary: Catholic
2.28 km
Centennial Central School
Elementary: Public
1.63 km
Stoneybrook Public School
Elementary: Public
1.77 km
Masonville Public School
Elementary: Public
2.61 km
Jack Chambers Public School
Elementary: Public
0.98 km
Stoney Creek Public School
Elementary: Public
1.87 km
École secondaire Gabriel-Dumont
Secondary: Public
4.13 km
École secondaire catholique École secondaire Monseigneur-Bruyère
Secondary: Catholic
4.13 km
Mother Teresa Catholic Secondary School
Secondary: Catholic
1.17 km
Montcalm Secondary School
Secondary: Public
4.48 km
Medway High School
Secondary: Public
2.13 km
A B Lucas Secondary School
Secondary: Public
1.91 km







