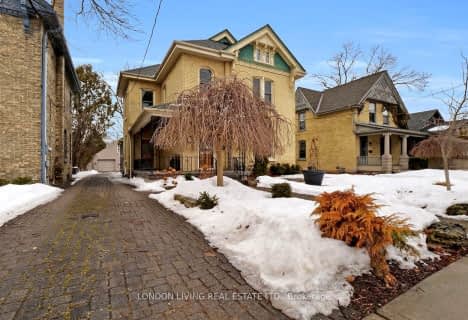Somewhat Walkable
- Some errands can be accomplished on foot.
67
/100
Some Transit
- Most errands require a car.
46
/100
Bikeable
- Some errands can be accomplished on bike.
64
/100

W Sherwood Fox Public School
Elementary: Public
1.13 km
École élémentaire catholique Frère André
Elementary: Catholic
1.63 km
Jean Vanier Separate School
Elementary: Catholic
1.10 km
Riverside Public School
Elementary: Public
2.20 km
Woodland Heights Public School
Elementary: Public
1.33 km
Westmount Public School
Elementary: Public
1.19 km
Westminster Secondary School
Secondary: Public
1.55 km
London South Collegiate Institute
Secondary: Public
4.56 km
St Thomas Aquinas Secondary School
Secondary: Catholic
3.53 km
Oakridge Secondary School
Secondary: Public
2.79 km
Sir Frederick Banting Secondary School
Secondary: Public
5.27 km
Saunders Secondary School
Secondary: Public
1.09 km
-
Springbank Gardens
Wonderland Rd (Springbank Drive), London ON 1.18km -
Wonderland Gardens
1.49km -
Riverside Park
628 Riverside Dr (Riverside Drive & Wonderland Rd N), London ON 4.15km
-
Scotiabank
580 Wonderland Rd S (Commissioners), London ON N6K 2Y8 0.46km -
Scotiabank
390 Springbank Dr (Kernohan Pkwy.), London ON N6J 1G9 1.84km -
TD Bank Financial Group
3029 Wonderland Rd S (Southdale), London ON N6L 1R4 2.18km












