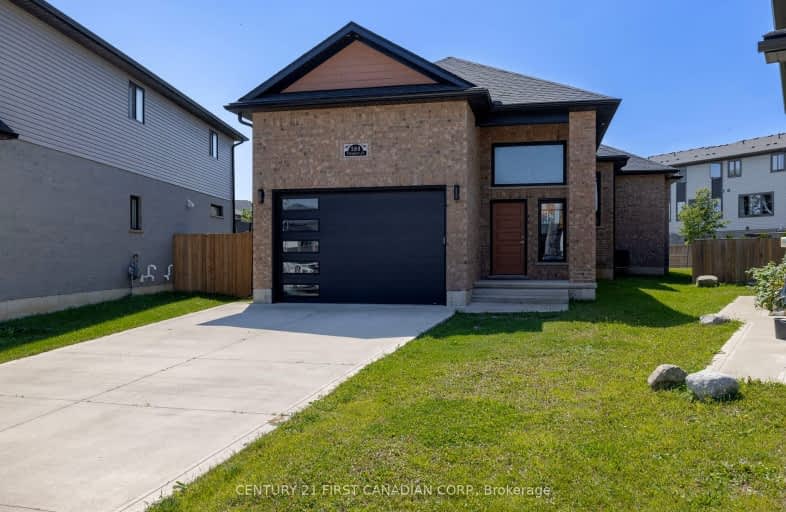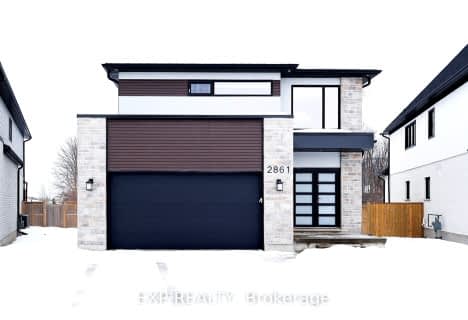Somewhat Walkable
- Some errands can be accomplished on foot.
60
/100
Some Transit
- Most errands require a car.
39
/100
Bikeable
- Some errands can be accomplished on bike.
58
/100

Sir Arthur Currie Public School
Elementary: Public
1.62 km
St Paul Separate School
Elementary: Catholic
3.65 km
St Marguerite d'Youville
Elementary: Catholic
0.67 km
Clara Brenton Public School
Elementary: Public
3.49 km
Wilfrid Jury Public School
Elementary: Public
2.32 km
Emily Carr Public School
Elementary: Public
1.20 km
Westminster Secondary School
Secondary: Public
7.06 km
St. Andre Bessette Secondary School
Secondary: Catholic
0.55 km
St Thomas Aquinas Secondary School
Secondary: Catholic
4.60 km
Oakridge Secondary School
Secondary: Public
3.91 km
Medway High School
Secondary: Public
5.53 km
Sir Frederick Banting Secondary School
Secondary: Public
2.05 km














