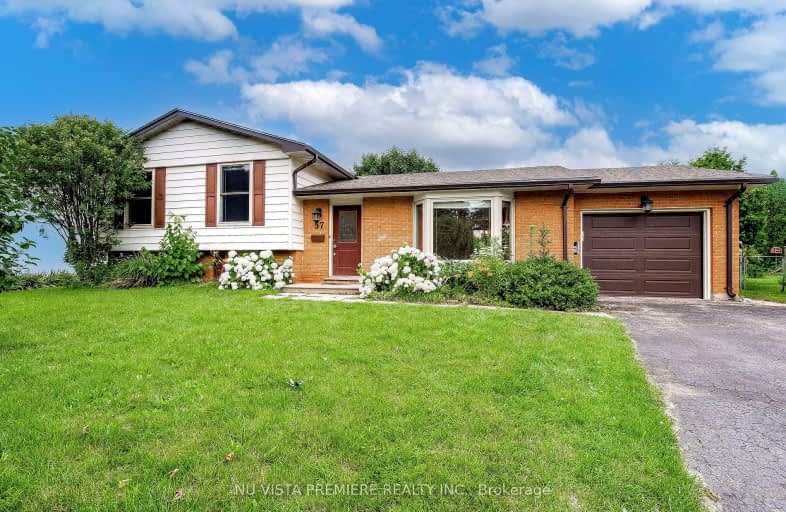Car-Dependent
- Almost all errands require a car.
24
/100
Some Transit
- Most errands require a car.
40
/100
Somewhat Bikeable
- Most errands require a car.
37
/100

Northbrae Public School
Elementary: Public
2.89 km
St Mark
Elementary: Catholic
0.93 km
Stoneybrook Public School
Elementary: Public
2.13 km
Louise Arbour French Immersion Public School
Elementary: Public
2.66 km
Northridge Public School
Elementary: Public
0.85 km
Stoney Creek Public School
Elementary: Public
0.52 km
Robarts Provincial School for the Deaf
Secondary: Provincial
4.26 km
École secondaire Gabriel-Dumont
Secondary: Public
3.05 km
École secondaire catholique École secondaire Monseigneur-Bruyère
Secondary: Catholic
3.05 km
Mother Teresa Catholic Secondary School
Secondary: Catholic
1.09 km
Montcalm Secondary School
Secondary: Public
2.87 km
A B Lucas Secondary School
Secondary: Public
1.05 km
-
Constitution Park
735 Grenfell Dr, London ON N5X 2C4 0.45km -
Meander Creek Park
London ON 1.69km -
Adelaide Street Wells Park
London ON 2.55km
-
TD Canada Trust ATM
608 Fanshawe Park Rd E, London ON N5X 1L1 1.31km -
TD Bank Financial Group
1314 Huron St (at Highbury Ave), London ON N5Y 4V2 3.25km -
BMO Bank of Montreal
1680 Richmond St, London ON N6G 3Y9 3.46km














