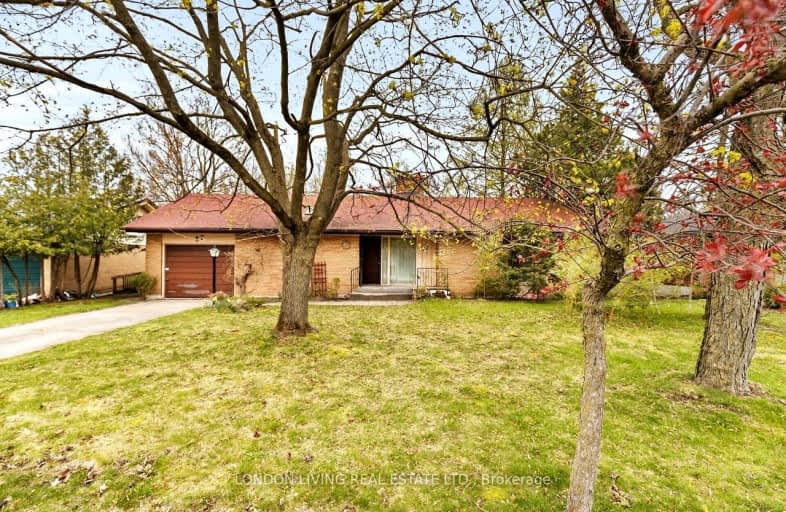Car-Dependent
- Almost all errands require a car.
Some Transit
- Most errands require a car.
Somewhat Bikeable
- Most errands require a car.

St George Separate School
Elementary: CatholicSt Paul Separate School
Elementary: CatholicJohn Dearness Public School
Elementary: PublicWest Oaks French Immersion Public School
Elementary: PublicÉcole élémentaire Marie-Curie
Elementary: PublicByron Northview Public School
Elementary: PublicWestminster Secondary School
Secondary: PublicSt. Andre Bessette Secondary School
Secondary: CatholicSt Thomas Aquinas Secondary School
Secondary: CatholicOakridge Secondary School
Secondary: PublicSir Frederick Banting Secondary School
Secondary: PublicSaunders Secondary School
Secondary: Public-
Sifton Bog
Off Oxford St, London ON 0.52km -
Amarone String Quartet
ON 0.93km -
Springbank Park
1080 Commissioners Rd W (at Rivers Edge Dr.), London ON N6K 1C3 1.65km
-
TD Bank Financial Group
1213 Oxford St W (at Hyde Park Rd.), London ON N6H 1V8 0.57km -
TD Canada Trust ATM
1213 Oxford St W, London ON N6H 1V8 0.57km -
President's Choice Financial Pavilion and ATM
1205 Oxford St W, London ON N6H 1V9 0.76km
- 2 bath
- 2 bed
- 700 sqft
1340 Byron Baseline Road, London South, Ontario • N6K 2E3 • South K














