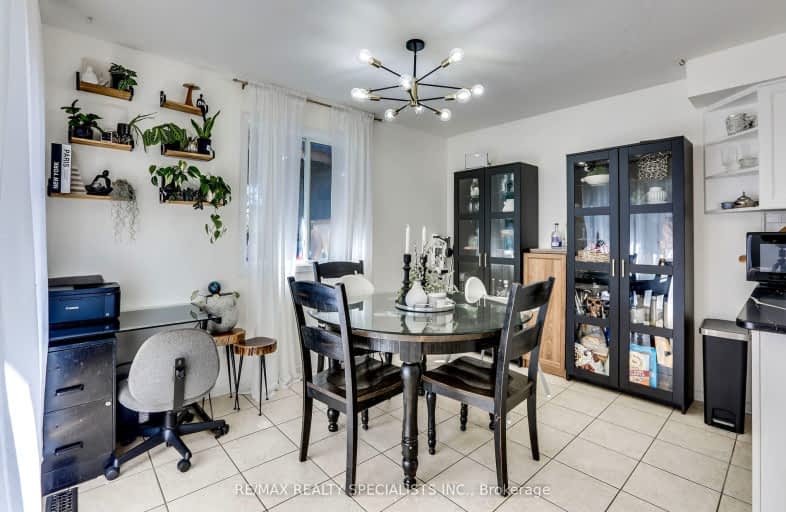Somewhat Walkable
- Some errands can be accomplished on foot.
54
/100
Some Transit
- Most errands require a car.
49
/100
Bikeable
- Some errands can be accomplished on bike.
67
/100

École élémentaire Gabriel-Dumont
Elementary: Public
0.85 km
École élémentaire catholique Monseigneur-Bruyère
Elementary: Catholic
0.86 km
Hillcrest Public School
Elementary: Public
0.87 km
Northbrae Public School
Elementary: Public
0.94 km
St Mark
Elementary: Catholic
1.34 km
Louise Arbour French Immersion Public School
Elementary: Public
0.80 km
Robarts Provincial School for the Deaf
Secondary: Provincial
2.39 km
Robarts/Amethyst Demonstration Secondary School
Secondary: Provincial
2.39 km
École secondaire Gabriel-Dumont
Secondary: Public
0.85 km
École secondaire catholique École secondaire Monseigneur-Bruyère
Secondary: Catholic
0.86 km
Montcalm Secondary School
Secondary: Public
1.46 km
A B Lucas Secondary School
Secondary: Public
1.50 km
-
Ed Blake Park
Barker St (btwn Huron & Kipps Lane), London ON 0.43km -
Northeast Park
Victoria Dr, London ON 1.3km -
The Great Escape
1295 Highbury Ave N, London ON N5Y 5L3 1.5km
-
TD Canada Trust ATM
608 Fanshawe Park Rd E, London ON N5X 1L1 2.16km -
TD Bank Financial Group
608 Fanshawe Park Rd E, London ON N5X 1L1 2.17km -
TD Canada Trust Branch and ATM
608 Fanshawe Park Rd E, London ON N5X 1L1 2.18km














