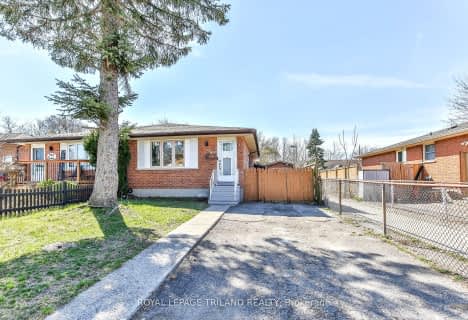Inactive on Oct 15, 2017
Note: Property is not currently for sale or for rent.

-
Type: Detached
-
Lease Term: No Data
-
Possession: FLEX
-
All Inclusive: No Data
-
Lot Size: 36.72 x 93.51
-
Age: No Data
-
Days on Site: 122 Days
-
Added: Feb 28, 2024 (4 months on market)
-
Updated:
-
Last Checked: 3 months ago
-
MLS®#: X7965202
-
Listed By: Keller williams lifestyles realty, brokerage
Gorgeous 4 level side split, with unique floor plan for rent! Open concept main level, bright cozy living room with gleaming maple hardwood flooring. Kitchen features new modern backsplash, cheater breakfast bar, custom white cabinetry, and a formal dining area with patio access to the back double deck. The 2nd level features 3 generously sized bedrooms. The master bedroom boasts a large walk-in closet and cheater ensuite with soaker tub. The lower level comes complete with a large family room with Colonial fireplace and office/den, a newer second kitchen, bathroom, and laundry. Enjoy a private backyard oasis backing onto Meander Creek Park. The backyard also features beautiful landscaping and a double deck for ample lounge room in the summer! $1,900 per month, plus utilities.
Property Details
Facts for 578 Forest Creek Place, London
Status
Days on Market: 122
Last Status: Expired
Sold Date: Jun 20, 2025
Closed Date: Nov 30, -0001
Expiry Date: Oct 15, 2017
Unavailable Date: Oct 15, 2017
Input Date: Jun 16, 2017
Prior LSC: Listing with no contract changes
Property
Status: Lease
Property Type: Detached
Area: London
Community: East A
Availability Date: FLEX
Inside
Bedrooms: 3
Bathrooms: 2
Kitchens: 1
Kitchens Plus: 1
Rooms: 6
Air Conditioning: Central Air
Washrooms: 2
Building
Basement: Finished
Basement 2: Full
Parking
Driveway: Other
Fees
Tax Legal Description: PLAN 33M LOT 53
Land
Cross Street: Near - In Town
Municipality District: London
Sewer: Sewers
Lot Depth: 93.51
Lot Frontage: 36.72
Lot Irregularities: 36.72 X 93.51 X 81.75
Rooms
Room details for 578 Forest Creek Place, London
| Type | Dimensions | Description |
|---|---|---|
| Great Rm Main | 4.67 x 6.55 | |
| Kitchen Main | 2.74 x 3.04 | |
| Dining Main | 2.74 x 3.04 | |
| Prim Bdrm Main | 3.55 x 4.34 | |
| Br 2nd | 2.81 x 4.26 | |
| Br 2nd | 2.74 x 3.35 | |
| Family Lower | 4.67 x 6.24 | Fireplace |
| Den Lower | 3.04 x 3.65 | |
| Kitchen Lower | 2.43 x 3.55 |
| XXXXXXXX | XXX XX, XXXX |
XXXX XXX XXXX |
$XXX,XXX |
| XXX XX, XXXX |
XXXXXX XXX XXXX |
$XXX,XXX | |
| XXXXXXXX | XXX XX, XXXX |
XXXX XXX XXXX |
$XXX,XXX |
| XXX XX, XXXX |
XXXXXX XXX XXXX |
$XXX,XXX | |
| XXXXXXXX | XXX XX, XXXX |
XXXX XXX XXXX |
$XXX,XXX |
| XXX XX, XXXX |
XXXXXX XXX XXXX |
$XXX,XXX | |
| XXXXXXXX | XXX XX, XXXX |
XXXX XXX XXXX |
$XXX,XXX |
| XXX XX, XXXX |
XXXXXX XXX XXXX |
$XXX,XXX | |
| XXXXXXXX | XXX XX, XXXX |
XXXXXXXX XXX XXXX |
|
| XXX XX, XXXX |
XXXXXX XXX XXXX |
$XXX,XXX |
| XXXXXXXX XXXX | XXX XX, XXXX | $188,000 XXX XXXX |
| XXXXXXXX XXXXXX | XXX XX, XXXX | $196,900 XXX XXXX |
| XXXXXXXX XXXX | XXX XX, XXXX | $380,000 XXX XXXX |
| XXXXXXXX XXXXXX | XXX XX, XXXX | $374,900 XXX XXXX |
| XXXXXXXX XXXX | XXX XX, XXXX | $291,500 XXX XXXX |
| XXXXXXXX XXXXXX | XXX XX, XXXX | $299,900 XXX XXXX |
| XXXXXXXX XXXX | XXX XX, XXXX | $249,900 XXX XXXX |
| XXXXXXXX XXXXXX | XXX XX, XXXX | $249,900 XXX XXXX |
| XXXXXXXX XXXXXXXX | XXX XX, XXXX | XXX XXXX |
| XXXXXXXX XXXXXX | XXX XX, XXXX | $344,900 XXX XXXX |

École élémentaire Gabriel-Dumont
Elementary: PublicÉcole élémentaire catholique Monseigneur-Bruyère
Elementary: CatholicHillcrest Public School
Elementary: PublicSt Mark
Elementary: CatholicLouise Arbour French Immersion Public School
Elementary: PublicNorthridge Public School
Elementary: PublicRobarts Provincial School for the Deaf
Secondary: ProvincialRobarts/Amethyst Demonstration Secondary School
Secondary: ProvincialÉcole secondaire Gabriel-Dumont
Secondary: PublicÉcole secondaire catholique École secondaire Monseigneur-Bruyère
Secondary: CatholicMontcalm Secondary School
Secondary: PublicA B Lucas Secondary School
Secondary: Public- 1 bath
- 3 bed
- 1 bath
- 3 bed



