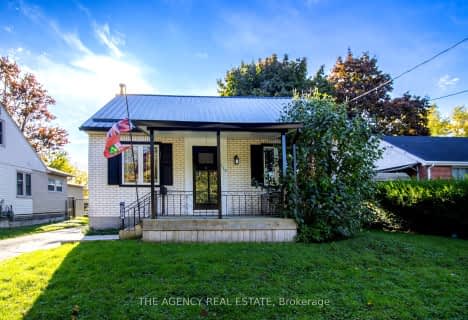
St George Separate School
Elementary: Catholic
1.16 km
St Paul Separate School
Elementary: Catholic
1.85 km
John Dearness Public School
Elementary: Public
1.37 km
West Oaks French Immersion Public School
Elementary: Public
1.15 km
Riverside Public School
Elementary: Public
1.57 km
Clara Brenton Public School
Elementary: Public
2.05 km
Westminster Secondary School
Secondary: Public
3.05 km
St. Andre Bessette Secondary School
Secondary: Catholic
6.05 km
St Thomas Aquinas Secondary School
Secondary: Catholic
1.85 km
Oakridge Secondary School
Secondary: Public
1.65 km
Sir Frederick Banting Secondary School
Secondary: Public
4.57 km
Saunders Secondary School
Secondary: Public
2.56 km




