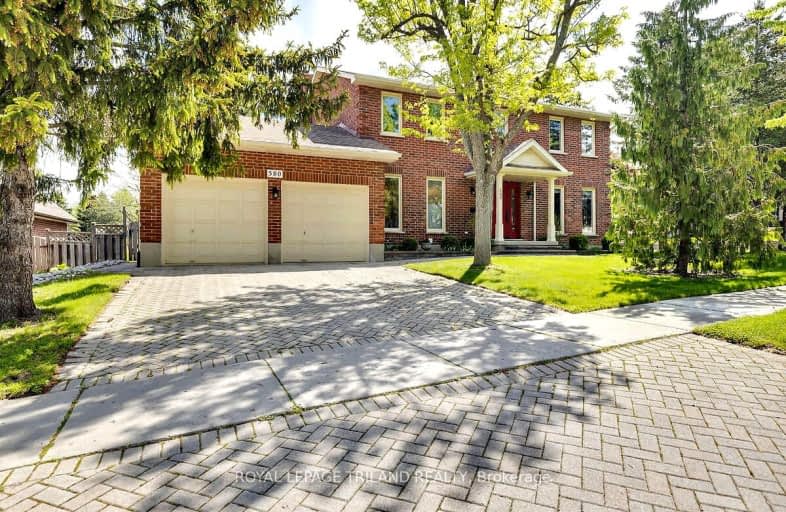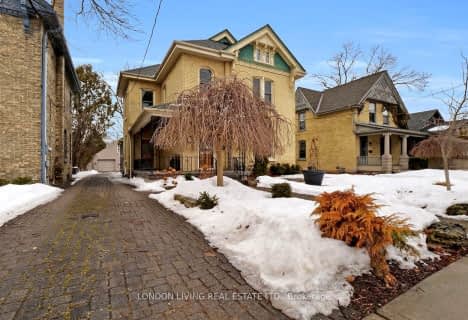Somewhat Walkable
- Some errands can be accomplished on foot.
67
/100
Some Transit
- Most errands require a car.
46
/100
Bikeable
- Some errands can be accomplished on bike.
64
/100

W Sherwood Fox Public School
Elementary: Public
1.07 km
École élémentaire catholique Frère André
Elementary: Catholic
1.60 km
Jean Vanier Separate School
Elementary: Catholic
1.06 km
Riverside Public School
Elementary: Public
2.25 km
Woodland Heights Public School
Elementary: Public
1.32 km
Westmount Public School
Elementary: Public
1.15 km
Westminster Secondary School
Secondary: Public
1.50 km
London South Collegiate Institute
Secondary: Public
4.51 km
St Thomas Aquinas Secondary School
Secondary: Catholic
3.60 km
Oakridge Secondary School
Secondary: Public
2.85 km
Sir Frederick Banting Secondary School
Secondary: Public
5.31 km
Saunders Secondary School
Secondary: Public
1.04 km
-
Springbank Gardens
Wonderland Rd (Springbank Drive), London ON 1.21km -
Jesse Davidson Park
731 Viscount Rd, London ON 1.63km -
Kelly Park
Ontario 2.17km
-
Scotiabank
580 Wonderland Rd S (Commissioners), London ON N6K 2Y8 0.4km -
Scotiabank
755 Wonderland Rd N, London ON N6H 4L1 0.72km -
Access Cash
785 Wonderland Rd S, London ON N6K 1M6 0.89km














