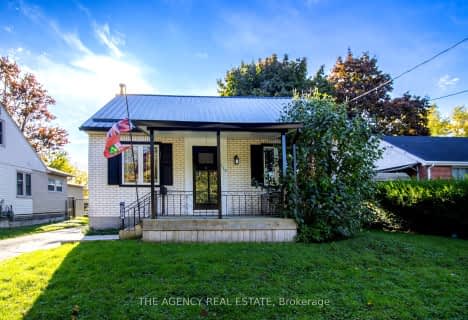
St Jude Separate School
Elementary: Catholic
1.35 km
Arthur Ford Public School
Elementary: Public
1.53 km
W Sherwood Fox Public School
Elementary: Public
0.41 km
École élémentaire catholique Frère André
Elementary: Catholic
1.97 km
Jean Vanier Separate School
Elementary: Catholic
0.70 km
Westmount Public School
Elementary: Public
0.62 km
Westminster Secondary School
Secondary: Public
1.53 km
London South Collegiate Institute
Secondary: Public
4.29 km
St Thomas Aquinas Secondary School
Secondary: Catholic
4.78 km
London Central Secondary School
Secondary: Public
5.77 km
Oakridge Secondary School
Secondary: Public
4.11 km
Saunders Secondary School
Secondary: Public
0.50 km





