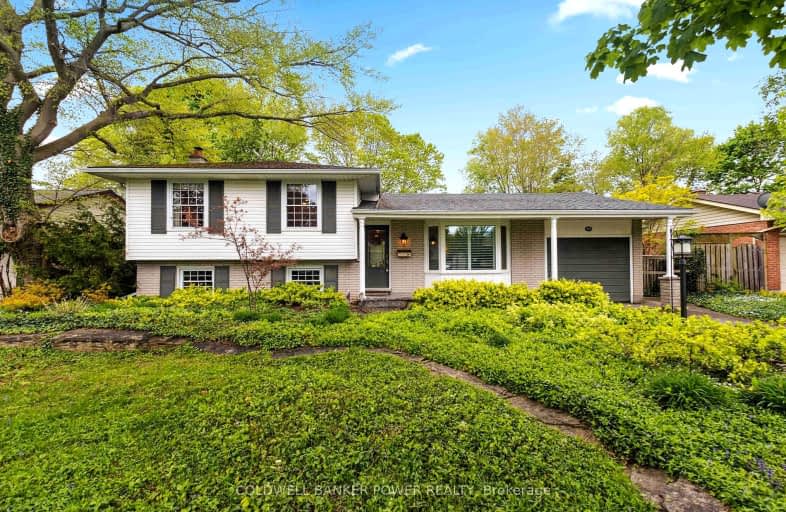Car-Dependent
- Most errands require a car.
34
/100
Some Transit
- Most errands require a car.
34
/100
Bikeable
- Some errands can be accomplished on bike.
60
/100

Cedar Hollow Public School
Elementary: Public
1.30 km
St Anne's Separate School
Elementary: Catholic
2.54 km
Hillcrest Public School
Elementary: Public
2.12 km
St Mark
Elementary: Catholic
0.91 km
Northridge Public School
Elementary: Public
0.68 km
Stoney Creek Public School
Elementary: Public
1.25 km
Robarts Provincial School for the Deaf
Secondary: Provincial
3.53 km
École secondaire Gabriel-Dumont
Secondary: Public
2.85 km
École secondaire catholique École secondaire Monseigneur-Bruyère
Secondary: Catholic
2.86 km
Mother Teresa Catholic Secondary School
Secondary: Catholic
2.10 km
Montcalm Secondary School
Secondary: Public
2.07 km
A B Lucas Secondary School
Secondary: Public
1.75 km
-
Constitution Park
735 Grenfell Dr, London ON N5X 2C4 1.46km -
Dog Park
Adelaide St N (Windemere Ave), London ON 2.54km -
Adelaide Street Wells Park
London ON 2.84km
-
RBC Royal Bank
1530 Adelaide St N, London ON N5X 1K4 2.2km -
TD Bank Financial Group
608 Fanshawe Park Rd E, London ON N5X 1L1 2.32km -
BMO Bank of Montreal
1595 Adelaide St N, London ON N5X 4E8 2.4km














