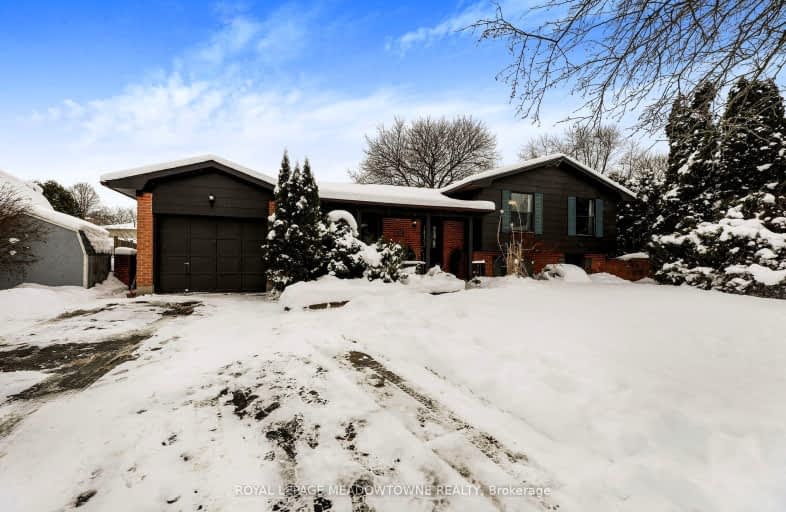Car-Dependent
- Most errands require a car.
33
/100
Some Transit
- Most errands require a car.
46
/100
Bikeable
- Some errands can be accomplished on bike.
51
/100

Arthur Stringer Public School
Elementary: Public
1.16 km
St Sebastian Separate School
Elementary: Catholic
1.75 km
C C Carrothers Public School
Elementary: Public
1.68 km
St Francis School
Elementary: Catholic
1.47 km
Wilton Grove Public School
Elementary: Public
1.65 km
Glen Cairn Public School
Elementary: Public
0.99 km
G A Wheable Secondary School
Secondary: Public
3.00 km
Thames Valley Alternative Secondary School
Secondary: Public
5.07 km
B Davison Secondary School Secondary School
Secondary: Public
3.52 km
London South Collegiate Institute
Secondary: Public
4.39 km
Sir Wilfrid Laurier Secondary School
Secondary: Public
1.14 km
Clarke Road Secondary School
Secondary: Public
5.60 km
-
Ebury Park
1.13km -
Glen Cairn Park West
London ON N5Z 3E2 2.3km -
Pottersburg Dog Park
Hamilton Rd (Gore Rd), London ON 2.56km
-
TD Bank Financial Group
1086 Commissioners Rd E, London ON N5Z 4W8 1.2km -
Annie Morneau - Mortgage Agent - Mortgage Alliance
920 Commissioners Rd E, London ON N5Z 3J1 1.87km -
Meridian Credit Union
555 Wellington Rd S, London ON N6C 4R3 2.94km














