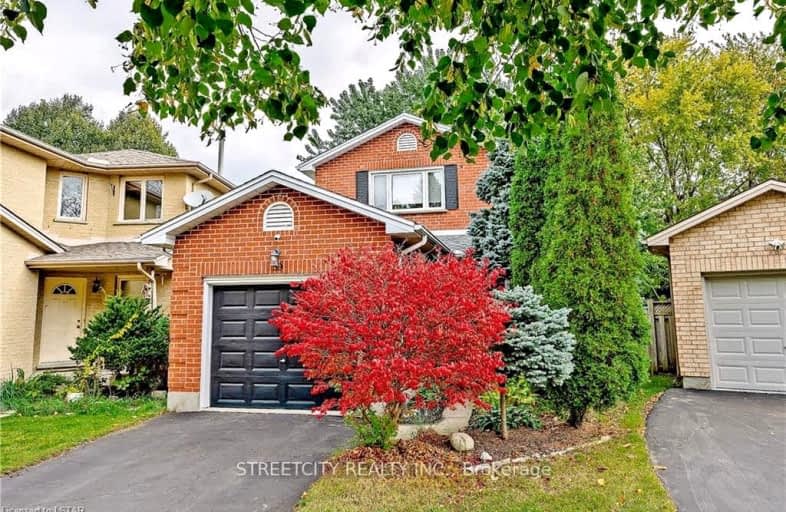Car-Dependent
- Most errands require a car.
49
/100
Some Transit
- Most errands require a car.
49
/100
Bikeable
- Some errands can be accomplished on bike.
64
/100

St Thomas More Separate School
Elementary: Catholic
1.46 km
Orchard Park Public School
Elementary: Public
1.37 km
Notre Dame Separate School
Elementary: Catholic
2.11 km
Clara Brenton Public School
Elementary: Public
1.72 km
Wilfrid Jury Public School
Elementary: Public
0.28 km
Emily Carr Public School
Elementary: Public
1.78 km
Westminster Secondary School
Secondary: Public
4.60 km
St. Andre Bessette Secondary School
Secondary: Catholic
2.95 km
St Thomas Aquinas Secondary School
Secondary: Catholic
3.62 km
Oakridge Secondary School
Secondary: Public
2.05 km
Sir Frederick Banting Secondary School
Secondary: Public
0.91 km
Saunders Secondary School
Secondary: Public
5.48 km
-
Beaverbrook Woods Park
London ON 0.95km -
Northwest Optimist Park
Ontario 1.7km -
Amarone String Quartet
ON 2.22km
-
BMO Bank of Montreal
1375 Beaverbrook Ave, London ON N6H 0J1 0.92km -
RBC Royal Bank
1225 Wonderland Rd N (Gainsborough), London ON N6G 2V9 1.24km -
Bmo
534 Oxford St W, London ON N6H 1T5 1.66km














