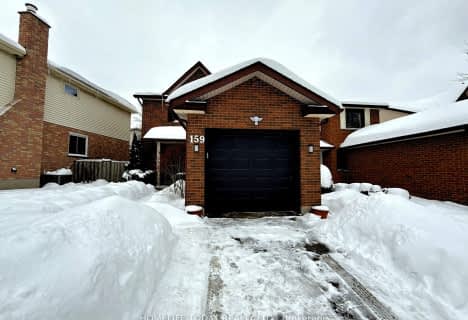
Notre Dame Separate School
Elementary: Catholic
0.78 km
St Paul Separate School
Elementary: Catholic
0.82 km
West Oaks French Immersion Public School
Elementary: Public
0.33 km
Riverside Public School
Elementary: Public
0.46 km
École élémentaire Marie-Curie
Elementary: Public
1.46 km
Clara Brenton Public School
Elementary: Public
0.82 km
Westminster Secondary School
Secondary: Public
3.18 km
St. Andre Bessette Secondary School
Secondary: Catholic
4.83 km
St Thomas Aquinas Secondary School
Secondary: Catholic
2.06 km
Oakridge Secondary School
Secondary: Public
0.43 km
Sir Frederick Banting Secondary School
Secondary: Public
3.20 km
Saunders Secondary School
Secondary: Public
3.45 km












