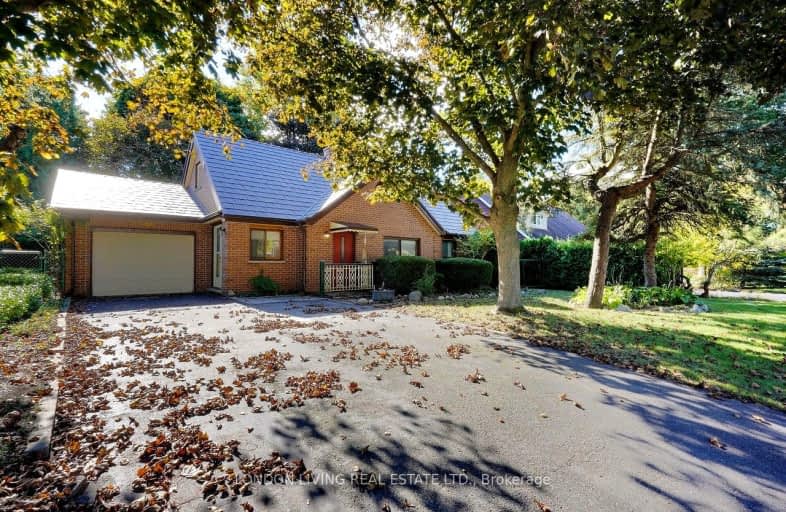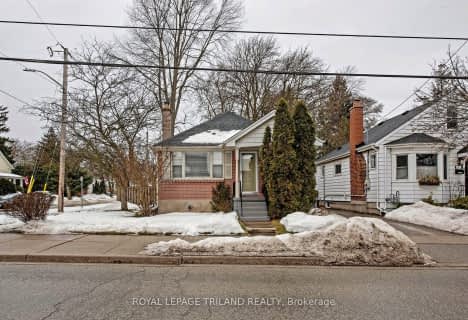Somewhat Walkable
- Some errands can be accomplished on foot.
65
/100
Good Transit
- Some errands can be accomplished by public transportation.
52
/100
Very Bikeable
- Most errands can be accomplished on bike.
73
/100

Notre Dame Separate School
Elementary: Catholic
0.74 km
École élémentaire catholique Frère André
Elementary: Catholic
1.99 km
Riverside Public School
Elementary: Public
1.09 km
Woodland Heights Public School
Elementary: Public
1.54 km
Eagle Heights Public School
Elementary: Public
1.78 km
Kensal Park Public School
Elementary: Public
1.49 km
Westminster Secondary School
Secondary: Public
2.50 km
St Thomas Aquinas Secondary School
Secondary: Catholic
3.57 km
London Central Secondary School
Secondary: Public
4.07 km
Oakridge Secondary School
Secondary: Public
1.75 km
Sir Frederick Banting Secondary School
Secondary: Public
2.87 km
Saunders Secondary School
Secondary: Public
3.56 km
-
Greenway Park
ON 0.63km -
Beaverbrook Woods Park
London ON 1.15km -
Kelly Park
Ontario 1.22km
-
Bmo
534 Oxford St W, London ON N6H 1T5 0.68km -
BMO Bank of Montreal
1375 Beaverbrook Ave, London ON N6H 0J1 1.33km -
Scotiabank
390 Springbank Dr (Kernohan Pkwy.), London ON N6J 1G9 1.41km














