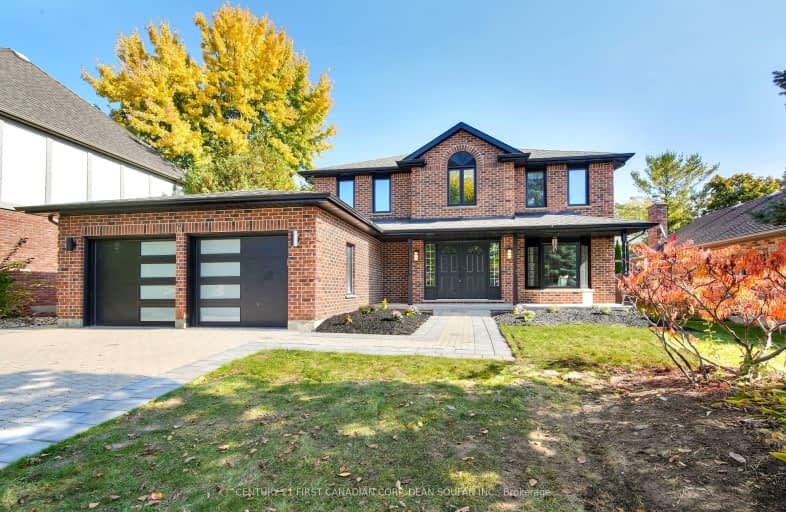
Car-Dependent
- Most errands require a car.
Good Transit
- Some errands can be accomplished by public transportation.
Bikeable
- Some errands can be accomplished on bike.

St Thomas More Separate School
Elementary: CatholicOrchard Park Public School
Elementary: PublicUniversity Heights Public School
Elementary: PublicSt. Kateri Separate School
Elementary: CatholicMasonville Public School
Elementary: PublicSt Catherine of Siena
Elementary: CatholicSt. Andre Bessette Secondary School
Secondary: CatholicMother Teresa Catholic Secondary School
Secondary: CatholicOakridge Secondary School
Secondary: PublicMedway High School
Secondary: PublicSir Frederick Banting Secondary School
Secondary: PublicA B Lucas Secondary School
Secondary: Public-
Fionn MacCool's
1673 Richmond Street, London, ON N6G 2N3 0.99km -
The Keg Steakhouse + Bar
1680 Richmond Street N, Suite 100, London, ON N6G 3Y9 1.05km -
Milestones
1680 Richmond Street N, London, ON N6G 3Y9 1.15km
-
Boxcar Donuts
1673 Richmond Street, London, ON N6G 2N3 1.01km -
The Spoke and Rim Tavern
1151 Richmond Street, Room 105 , UCC Building - Western University, London, ON N6A 3K7 1.15km -
Real Fruit Bubble Tea
1680 Richmond Street, London, ON N6G 3Y9 1.16km
-
GoodLife Fitness
116 North Centre Rd, London, ON N5X 0G3 1.61km -
Combine Fitness
1695 Wonderland Road N, London, ON N6G 4W3 2.07km -
GoodLife Fitness
1225 Wonderland Road N, London, ON N6G 2V9 1.97km
-
UH Prescription Centre
339 Windermere Rd, London, ON N6G 2V4 0.97km -
Pharmasave
5-1464 Adelaide Street N, London, ON N5X 1K4 3.14km -
Rexall
1375 Beaverbrook Avenue, London, ON N6H 0J1 3.15km
-
Bento Sushi
1421 Western Rd, London, ON N6G 4W4 0.77km -
Pita Pit
1421 Western Rd, London, ON N6G 4W4 0.77km -
barBURRITO
1673 Richmond Street, London, ON N6G 2N3 1km
-
Sherwood Forest Mall
1225 Wonderland Road N, London, ON N6G 2V9 1.97km -
Cherryhill Village Mall
301 Oxford St W, London, ON N6H 1S6 3.17km -
Esam Construction
301 Oxford Street W, London, ON N6H 1S6 3.17km
-
Loblaws
1740 Richmond Street, London, ON N5X 4E9 1.3km -
Farm Boy
109 Fanshawe Park Road E, London, ON N5X 3W1 1.48km -
Robert & Tracey’s No Frills
599 Fanshawe Park Road W, London, ON N6G 5B3 1.97km
-
The Beer Store
1080 Adelaide Street N, London, ON N5Y 2N1 3.66km -
LCBO
71 York Street, London, ON N6A 1A6 4.87km -
LCBO
450 Columbia Street W, Waterloo, ON N2T 2W1 76.77km
-
Shell Canada Products
880 Wonderland Road N, London, ON N6G 4X7 2.65km -
Shell Canada Service Station
316 Oxford Street E, London, ON N6A 1V5 3.67km -
7-Eleven
72 Wharncliffe Rd N, London, ON N6H 2A3 4.02km
-
Western Film
Western University, Room 340, UCC Building, London, ON N6A 5B8 1.16km -
Cineplex
1680 Richmond Street, London, ON N6G 1.3km -
Imagine Cinemas London
355 Wellington Street, London, ON N6A 3N7 4.97km
-
D. B. Weldon Library
1151 Richmond Street, London, ON N6A 3K7 1.26km -
London Public Library - Sherwood Branch
1225 Wonderland Road N, London, ON N6G 2V9 1.97km -
Cherryhill Public Library
301 Oxford Street W, London, ON N6H 1S6 3.04km
-
London Health Sciences Centre - University Hospital
339 Windermere Road, London, ON N6G 2V4 0.96km -
Parkwood Hospital
801 Commissioners Road E, London, ON N6C 5J1 8.13km -
Sunningdale Health & Wellness Center
1695 N Wonderland Road, London, ON N6G 4W3 2.04km
-
Ambleside Park
Ontario 0.63km -
TD Green Energy Park
Hillview Blvd, London ON 0.92km -
Carriage Hill Park
Ontario 1.14km
-
BMO Bank of Montreal
1680 Richmond St, London ON N6G 3Y9 1.06km -
Libro Financial Group
1703 Richmond St (at Fanshawe Park Rd. W.), London ON N5X 3Y2 1.14km -
CIBC
1151 Richmond St, London ON N6A 5C2 1.15km
- 2 bath
- 5 bed
- 3000 sqft
1312 Corley Drive North Drive East, London, Ontario • N6G 4K5 • North A
- 4 bath
- 4 bed
- 2000 sqft
1038 Medway Park Drive North, London, Ontario • N6G 0E4 • North S













