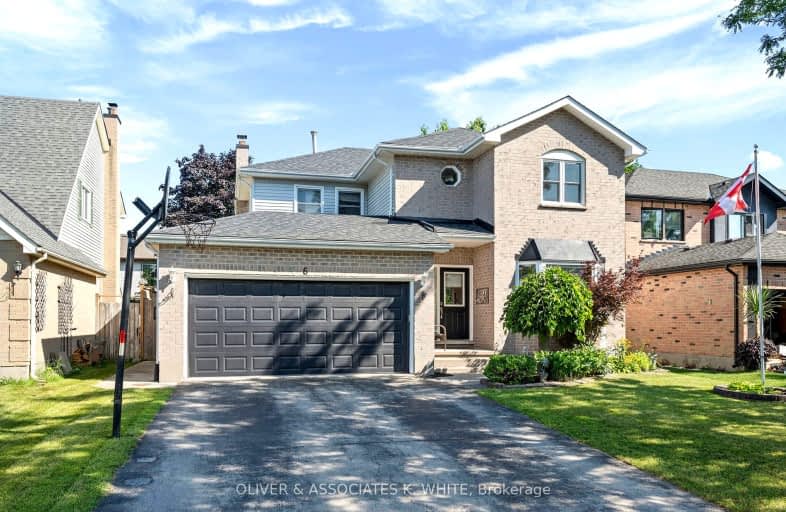Somewhat Walkable
- Some errands can be accomplished on foot.
58
/100
Some Transit
- Most errands require a car.
46
/100
Somewhat Bikeable
- Most errands require a car.
47
/100

Robarts Provincial School for the Deaf
Elementary: Provincial
1.18 km
Robarts/Amethyst Demonstration Elementary School
Elementary: Provincial
1.18 km
St Anne's Separate School
Elementary: Catholic
0.44 km
École élémentaire catholique Ste-Jeanne-d'Arc
Elementary: Catholic
0.52 km
Evelyn Harrison Public School
Elementary: Public
1.03 km
Chippewa Public School
Elementary: Public
1.14 km
Robarts Provincial School for the Deaf
Secondary: Provincial
1.18 km
Robarts/Amethyst Demonstration Secondary School
Secondary: Provincial
1.18 km
École secondaire Gabriel-Dumont
Secondary: Public
2.14 km
École secondaire catholique École secondaire Monseigneur-Bruyère
Secondary: Catholic
2.16 km
Montcalm Secondary School
Secondary: Public
0.69 km
John Paul II Catholic Secondary School
Secondary: Catholic
1.43 km














