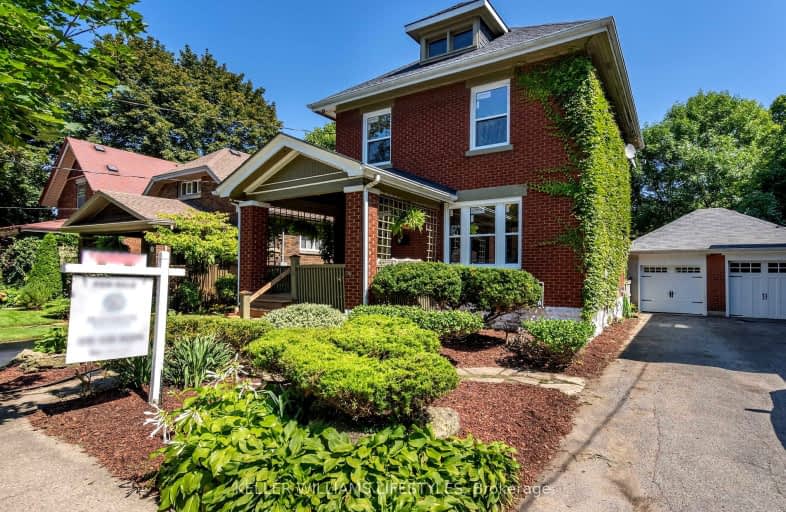
Very Walkable
- Most errands can be accomplished on foot.
Good Transit
- Some errands can be accomplished by public transportation.
Very Bikeable
- Most errands can be accomplished on bike.

Wortley Road Public School
Elementary: PublicVictoria Public School
Elementary: PublicSt Martin
Elementary: CatholicTecumseh Public School
Elementary: PublicJeanne-Sauvé Public School
Elementary: PublicKensal Park Public School
Elementary: PublicB Davison Secondary School Secondary School
Secondary: PublicWestminster Secondary School
Secondary: PublicLondon South Collegiate Institute
Secondary: PublicLondon Central Secondary School
Secondary: PublicCatholic Central High School
Secondary: CatholicH B Beal Secondary School
Secondary: Public-
River Forks Park
Wharncliffe Rd S, London ON 0.59km -
Ivey Playground and Splash Pad
0.66km -
Harris Park
530 Ridout St N (btwn Queens Ave. & Blackfriars St.), London ON 1.17km
-
TD Bank Financial Group
191 Wortley Rd (Elmwood Ave), London ON N6C 3P8 0.75km -
Altrua Financial
151B York St, London ON N6A 1A8 0.9km -
London Bad Credit Car Loans
352 Talbot St, London ON N6A 2R6 0.94km
- 2 bath
- 4 bed
- 2000 sqft
422 Commissioners Road East, London South, Ontario • N6C 2T5 • South G











