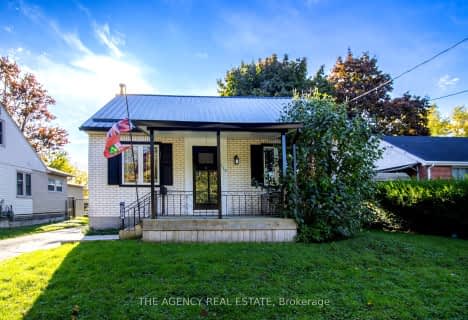Somewhat Walkable
- Some errands can be accomplished on foot.
61
/100
Some Transit
- Most errands require a car.
46
/100
Very Bikeable
- Most errands can be accomplished on bike.
70
/100

W Sherwood Fox Public School
Elementary: Public
0.90 km
École élémentaire catholique Frère André
Elementary: Catholic
1.38 km
Jean Vanier Separate School
Elementary: Catholic
1.10 km
Woodland Heights Public School
Elementary: Public
1.17 km
Westmount Public School
Elementary: Public
1.17 km
Kensal Park Public School
Elementary: Public
1.94 km
Westminster Secondary School
Secondary: Public
1.25 km
London South Collegiate Institute
Secondary: Public
4.27 km
St Thomas Aquinas Secondary School
Secondary: Catholic
3.81 km
Oakridge Secondary School
Secondary: Public
2.96 km
Sir Frederick Banting Secondary School
Secondary: Public
5.32 km
Saunders Secondary School
Secondary: Public
1.04 km
-
Springbank Gardens
Wonderland Rd (Springbank Drive), London ON 1.19km -
Jesse Davidson Park
731 Viscount Rd, London ON 1.46km -
Wonderland Gardens
1.48km
-
Scotiabank
755 Wonderland Rd N, London ON N6H 4L1 0.76km -
BMO Bank of Montreal
839 Wonderland Rd S, London ON N6K 4T2 0.98km -
Scotiabank
839 Wonderland Rd S, London ON N6K 4T2 1.06km






