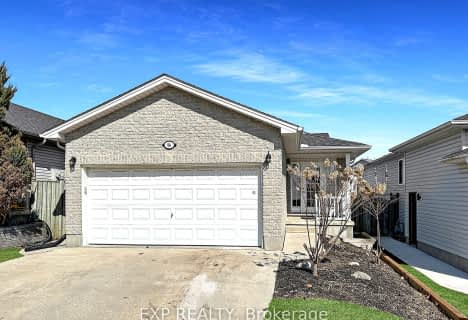
Holy Family Elementary School
Elementary: Catholic
0.71 km
St Robert Separate School
Elementary: Catholic
1.08 km
Tweedsmuir Public School
Elementary: Public
1.53 km
Princess AnneFrench Immersion Public School
Elementary: Public
1.57 km
John P Robarts Public School
Elementary: Public
0.40 km
Lord Nelson Public School
Elementary: Public
1.45 km
Robarts Provincial School for the Deaf
Secondary: Provincial
4.76 km
Robarts/Amethyst Demonstration Secondary School
Secondary: Provincial
4.76 km
Thames Valley Alternative Secondary School
Secondary: Public
3.82 km
B Davison Secondary School Secondary School
Secondary: Public
4.79 km
John Paul II Catholic Secondary School
Secondary: Catholic
4.59 km
Clarke Road Secondary School
Secondary: Public
1.65 km












