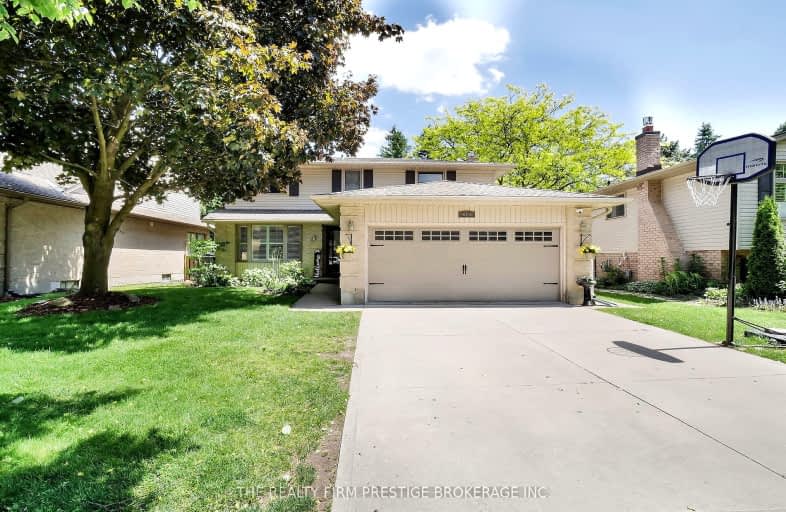Car-Dependent
- Most errands require a car.
34
/100
Some Transit
- Most errands require a car.
35
/100
Somewhat Bikeable
- Most errands require a car.
32
/100

St George Separate School
Elementary: Catholic
1.62 km
John Dearness Public School
Elementary: Public
2.22 km
St Theresa Separate School
Elementary: Catholic
0.30 km
Byron Somerset Public School
Elementary: Public
1.39 km
Byron Northview Public School
Elementary: Public
1.55 km
Byron Southwood Public School
Elementary: Public
0.81 km
Westminster Secondary School
Secondary: Public
5.47 km
St. Andre Bessette Secondary School
Secondary: Catholic
7.60 km
St Thomas Aquinas Secondary School
Secondary: Catholic
2.47 km
Oakridge Secondary School
Secondary: Public
3.97 km
Sir Frederick Banting Secondary School
Secondary: Public
6.80 km
Saunders Secondary School
Secondary: Public
4.18 km
-
Ironwood Park
London ON 0.25km -
Scenic View Park
Ironwood Rd (at Dogwood Cres.), London ON 0.42km -
Backyard Retreat
0.89km
-
RBC Royal Bank
440 Boler Rd (at Baseline Rd.), London ON N6K 4L2 1.14km -
TD Bank Financial Group
1260 Commissioners Rd W (Boler), London ON N6K 1C7 1.54km -
TD Canada Trust ATM
3030 Colonel Talbot Rd, London ON N6P 0B3 2.52km














