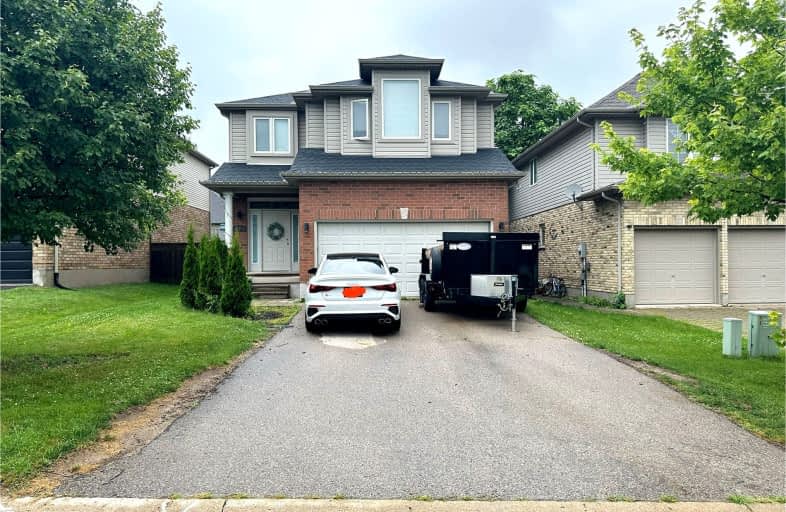Somewhat Walkable
- Some errands can be accomplished on foot.
52
/100
Some Transit
- Most errands require a car.
38
/100
Somewhat Bikeable
- Most errands require a car.
45
/100

St. Kateri Separate School
Elementary: Catholic
2.24 km
Centennial Central School
Elementary: Public
1.70 km
Stoneybrook Public School
Elementary: Public
1.71 km
Masonville Public School
Elementary: Public
2.65 km
Jack Chambers Public School
Elementary: Public
1.00 km
Stoney Creek Public School
Elementary: Public
1.76 km
École secondaire Gabriel-Dumont
Secondary: Public
4.02 km
École secondaire catholique École secondaire Monseigneur-Bruyère
Secondary: Catholic
4.02 km
Mother Teresa Catholic Secondary School
Secondary: Catholic
1.09 km
Montcalm Secondary School
Secondary: Public
4.35 km
Medway High School
Secondary: Public
2.26 km
A B Lucas Secondary School
Secondary: Public
1.79 km
-
Constitution Park
735 Grenfell Dr, London ON N5X 2C4 1.49km -
Dalkeith Park
ON 2.11km -
Weldon Park
St John's Dr, Arva ON 2.2km
-
TD Bank Financial Group
608 Fanshawe Park Rd E, London ON N5X 1L1 1.17km -
TD Canada Trust Branch and ATM
2165 Richmond St, London ON N6G 3V9 2.2km -
TD Bank Financial Group
2165 Richmond St, London ON N6G 3V9 2.23km



