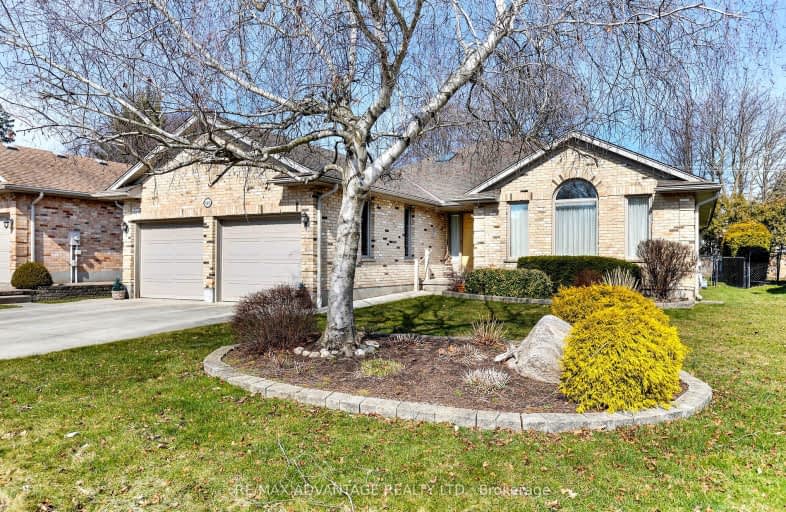Somewhat Walkable
- Some errands can be accomplished on foot.
Good Transit
- Some errands can be accomplished by public transportation.
Very Bikeable
- Most errands can be accomplished on bike.

Notre Dame Separate School
Elementary: CatholicÉcole élémentaire catholique Frère André
Elementary: CatholicRiverside Public School
Elementary: PublicWoodland Heights Public School
Elementary: PublicEagle Heights Public School
Elementary: PublicKensal Park Public School
Elementary: PublicWestminster Secondary School
Secondary: PublicSt Thomas Aquinas Secondary School
Secondary: CatholicLondon Central Secondary School
Secondary: PublicOakridge Secondary School
Secondary: PublicSir Frederick Banting Secondary School
Secondary: PublicSaunders Secondary School
Secondary: Public-
Crabby Joe's
670 Oxford Road W, London, ON N6H 1T9 0.63km -
Zodiac KTV
530 Oxford Street W, London, ON N6H 1T6 0.75km -
Chuck's Roadhouse
666 Wonderland Road N, London, ON N6H 4K9 0.85km
-
Chatime
541 Oxford Street W, Unit A2-102, London, ON N6H 0H9 0.83km -
McDonald's
520 Oxford St W, London, ON N6H 1T5 0.85km -
Crepes Cafe
460 Springbank Drive, London, ON N6J 0A8 1.32km
-
Hybrid Fitness
530 Oxford Street W, London, ON N6H 1T6 0.67km -
Movati Athletic - London North
755 Wonderland Road North, London, ON N6H 4L1 1.43km -
Forest City Fitness
460 Berkshire Drive, London, ON N6J 3S1 1.76km
-
Rexall
1375 Beaverbrook Avenue, London, ON N6H 0J1 1.41km -
London Care Pharmacy North
1261 Beaverbrook avenue, London, ON N6H 4L1 1.6km -
Shoppers Drug Mart
530 Commissioners Road W, London, ON N6J 1Y6 2.63km
-
Happy Hotpot & BBQ
611 Wonderland Road N, Unit 3, London, ON N6H 4V6 0.42km -
Dagu Rice Noodle
611 Wonderland Road N, London, ON N6H 1T6 0.59km -
Subway Restaurants
654 Wonderland Rd North, London, ON N6H 3E5 0.67km
-
Cherryhill Village Mall
301 Oxford St W, London, ON N6H 1S6 1.95km -
Esam Construction
301 Oxford Street W, London, ON N6H 1S6 1.95km -
Sherwood Forest Mall
1225 Wonderland Road N, London, ON N6G 2V9 3.19km
-
Indian Spice Centre
611 Wonderland Road N, London, ON N6H 4V6 0.42km -
Food Island Supermarket
530 Oxford Street W, London, ON N6H 1T6 0.67km -
Indo-Asian Groceries and Spices
689 Oxford St W, Unit #1, London, ON N6H 1V1 0.75km
-
LCBO
71 York Street, London, ON N6A 1A6 3.38km -
The Beer Store
1080 Adelaide Street N, London, ON N5Y 2N1 5.6km -
The Beer Store
875 Highland Road W, Kitchener, ON N2N 2Y2 80.1km
-
Tony Clark Car Care
420 Springbank Drive, London, ON N6J 1G8 1.29km -
Shell Canada Products
880 Wonderland Road N, London, ON N6G 4X7 2.02km -
Shell
1170 Oxford Street W, London, ON N6H 4N2 2.25km
-
Hyland Cinema
240 Wharncliffe Road S, London, ON N6J 2L4 2.71km -
Cineplex Odeon Westmount and VIP Cinemas
755 Wonderland Road S, London, ON N6K 1M6 3.18km -
Western Film
Western University, Room 340, UCC Building, London, ON N6A 5B8 3.78km
-
Cherryhill Public Library
301 Oxford Street W, London, ON N6H 1S6 2.09km -
London Public Library - Sherwood Branch
1225 Wonderland Road N, London, ON N6G 2V9 3.19km -
London Public Library Landon Branch
167 Wortley Road, London, ON N6C 3P6 3.31km
-
London Health Sciences Centre - University Hospital
339 Windermere Road, London, ON N6G 2V4 4.2km -
Parkwood Hospital
801 Commissioners Road E, London, ON N6C 5J1 5.93km -
London Doctors' Relief Service
595 Wonderland Road N, London, ON N6H 3E2 0.38km
-
Riverside Park
628 Riverside Dr (Riverside Drive & Wonderland Rd N), London ON 2.66km -
Greenway Off Leash Dog Park
London ON 0.71km -
Wonderland Gardens
0.96km
-
Bmo
534 Oxford St W, London ON N6H 1T5 0.78km -
BMO Bank of Montreal
880 Wonderland Rd N, London ON N6G 4X7 2.02km -
President's Choice Financial ATM
1186 Oxford St W, London ON N6H 4N2 2.35km














