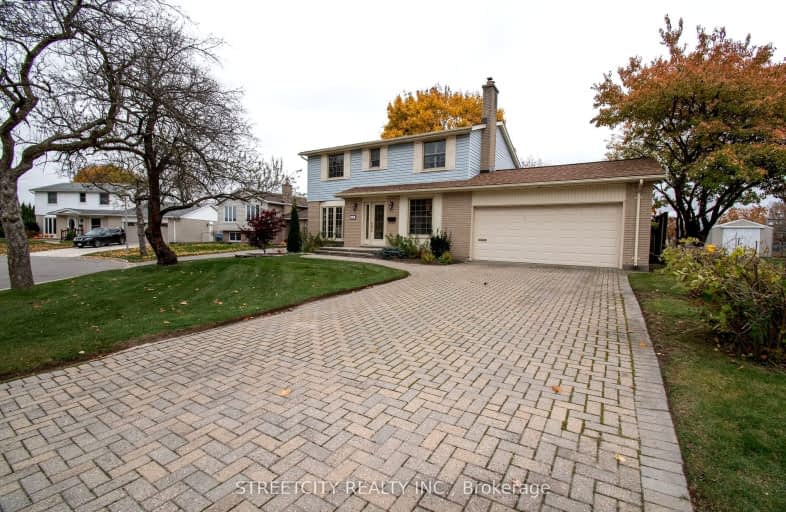Somewhat Walkable
- Some errands can be accomplished on foot.
64
/100
Some Transit
- Most errands require a car.
46
/100
Bikeable
- Some errands can be accomplished on bike.
58
/100

St Jude Separate School
Elementary: Catholic
1.29 km
W Sherwood Fox Public School
Elementary: Public
0.11 km
École élémentaire catholique Frère André
Elementary: Catholic
1.49 km
Jean Vanier Separate School
Elementary: Catholic
0.92 km
Woodland Heights Public School
Elementary: Public
1.61 km
Westmount Public School
Elementary: Public
0.90 km
Westminster Secondary School
Secondary: Public
1.08 km
London South Collegiate Institute
Secondary: Public
3.99 km
St Thomas Aquinas Secondary School
Secondary: Catholic
4.56 km
London Central Secondary School
Secondary: Public
5.36 km
Oakridge Secondary School
Secondary: Public
3.74 km
Saunders Secondary School
Secondary: Public
0.73 km
-
Jesse Davidson Park
731 Viscount Rd, London ON 0.67km -
Springbank Gardens
Wonderland Rd (Springbank Drive), London ON 1.89km -
Wonderland Gardens
2.14km
-
Scotiabank
839 Wonderland Rd S, London ON N6K 4T2 0.61km -
Commissioners Court Plaza
509 Commissioners Rd W (Wonderland), London ON N6J 1Y5 0.62km -
Bitcoin Depot - Bitcoin ATM
925 Wonderland Rd S, London ON N6K 3R5 0.84km














