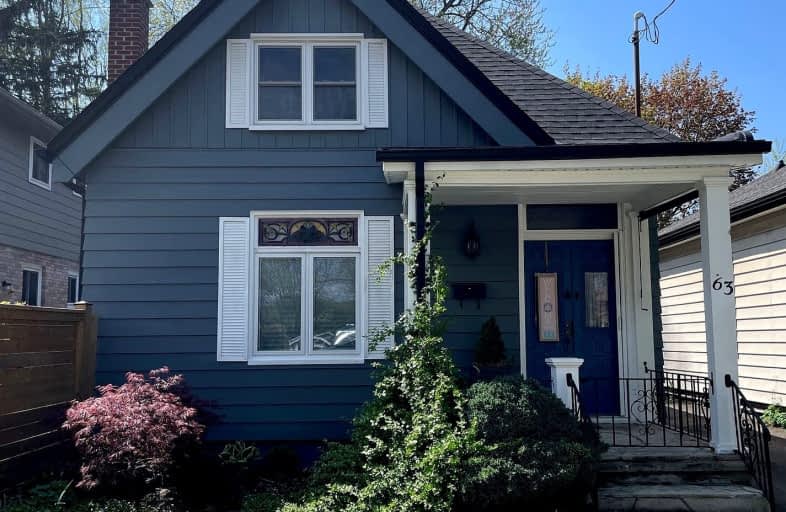Very Walkable
- Most errands can be accomplished on foot.
86
/100
Good Transit
- Some errands can be accomplished by public transportation.
59
/100
Very Bikeable
- Most errands can be accomplished on bike.
87
/100

Wortley Road Public School
Elementary: Public
0.93 km
Victoria Public School
Elementary: Public
0.27 km
St Martin
Elementary: Catholic
0.50 km
Tecumseh Public School
Elementary: Public
1.41 km
Jeanne-Sauvé Public School
Elementary: Public
2.03 km
Mountsfield Public School
Elementary: Public
1.93 km
G A Wheable Secondary School
Secondary: Public
3.12 km
Westminster Secondary School
Secondary: Public
2.24 km
London South Collegiate Institute
Secondary: Public
1.30 km
London Central Secondary School
Secondary: Public
2.06 km
Catholic Central High School
Secondary: Catholic
2.20 km
H B Beal Secondary School
Secondary: Public
2.48 km
-
Duchess Avenue Park
26 Duchess Ave (Wharncliffe Road), London ON 0.5km -
Downtown Splash Pad
1 Dundas St, London ON N6A 2P1 0.96km -
Murray Park
Ontario 0.92km
-
TD Bank Financial Group
191 Wortley Rd (Elmwood Ave), London ON N6C 3P8 0.54km -
Bitcoin Depot - Bitcoin ATM
324 Wharncliffe Rd S, London ON N6J 2L7 0.77km -
Altrua Financial
151B York St, London ON N6A 1A8 1.07km














