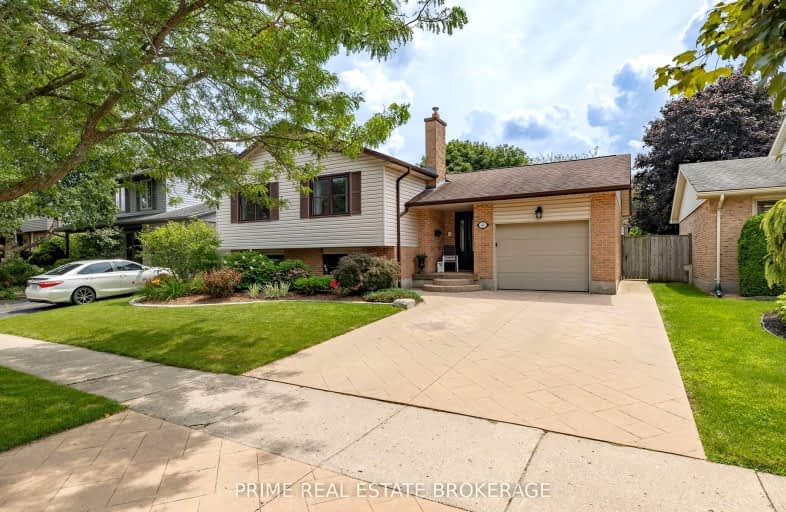
Video Tour
Somewhat Walkable
- Some errands can be accomplished on foot.
58
/100
Some Transit
- Most errands require a car.
44
/100
Somewhat Bikeable
- Most errands require a car.
49
/100

St Jude Separate School
Elementary: Catholic
0.74 km
Arthur Ford Public School
Elementary: Public
0.75 km
W Sherwood Fox Public School
Elementary: Public
0.54 km
École élémentaire catholique Frère André
Elementary: Catholic
1.33 km
Woodland Heights Public School
Elementary: Public
1.68 km
Westmount Public School
Elementary: Public
1.41 km
Westminster Secondary School
Secondary: Public
0.81 km
London South Collegiate Institute
Secondary: Public
3.46 km
London Central Secondary School
Secondary: Public
4.96 km
Oakridge Secondary School
Secondary: Public
4.07 km
Catholic Central High School
Secondary: Catholic
5.07 km
Saunders Secondary School
Secondary: Public
1.26 km
-
Jesse Davidson Park
731 Viscount Rd, London ON 0.49km -
St. Lawrence Park
Ontario 1.25km -
Basil Grover Park
London ON 1.51km
-
Scotiabank
839 Wonderland Rd S, London ON N6K 4T2 1.1km -
BMO Bank of Montreal
377 Southdale Rd W (at Wonderland Rd S), London ON N6J 4G8 1.44km -
TD Bank Financial Group
3029 Wonderland Rd S (Southdale), London ON N6L 1R4 1.46km













