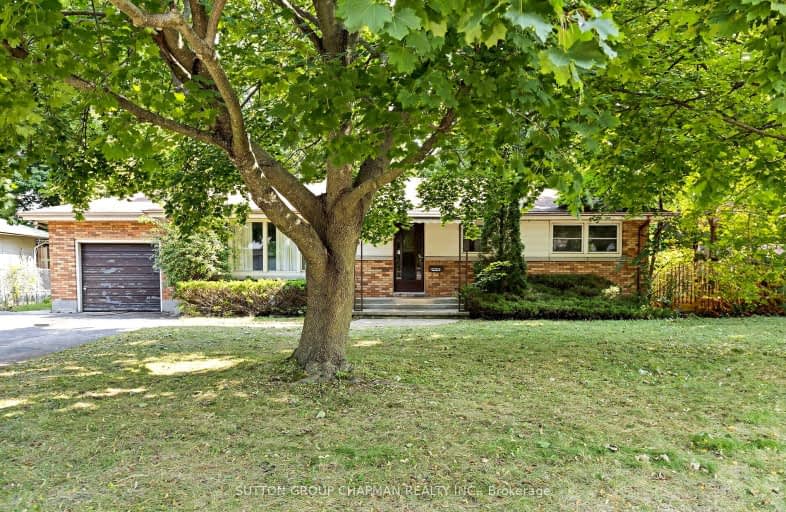Somewhat Walkable
- Some errands can be accomplished on foot.
51
/100
Good Transit
- Some errands can be accomplished by public transportation.
52
/100
Very Bikeable
- Most errands can be accomplished on bike.
82
/100

Notre Dame Separate School
Elementary: Catholic
0.43 km
West Oaks French Immersion Public School
Elementary: Public
1.46 km
Riverside Public School
Elementary: Public
0.75 km
Woodland Heights Public School
Elementary: Public
1.84 km
Clara Brenton Public School
Elementary: Public
1.38 km
Wilfrid Jury Public School
Elementary: Public
2.06 km
Westminster Secondary School
Secondary: Public
2.85 km
St. Andre Bessette Secondary School
Secondary: Catholic
4.70 km
St Thomas Aquinas Secondary School
Secondary: Catholic
3.15 km
Oakridge Secondary School
Secondary: Public
1.29 km
Sir Frederick Banting Secondary School
Secondary: Public
2.64 km
Saunders Secondary School
Secondary: Public
3.70 km
-
Capulet Park
London ON 0.73km -
McKillop Park
London ON 0.78km -
Kelly Park
Ontario 0.9km
-
Bmo
534 Oxford St W, London ON N6H 1T5 0.82km -
CIBC
780 Hyde Park Rd (Royal York), London ON N6H 5W9 1.92km -
BMO Bank of Montreal
101 Cherryhill Blvd (at Oxford St W), London ON N6H 4S4 2.05km














