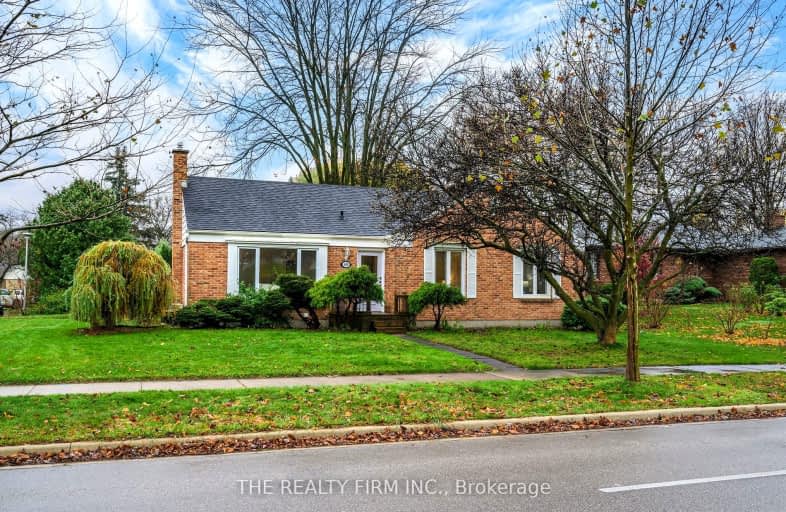Somewhat Walkable
- Some errands can be accomplished on foot.
60
/100
Some Transit
- Most errands require a car.
45
/100
Very Bikeable
- Most errands can be accomplished on bike.
71
/100

St. Kateri Separate School
Elementary: Catholic
1.88 km
St Mark
Elementary: Catholic
1.44 km
Stoneybrook Public School
Elementary: Public
1.31 km
Northridge Public School
Elementary: Public
1.50 km
Jack Chambers Public School
Elementary: Public
1.36 km
Stoney Creek Public School
Elementary: Public
1.28 km
École secondaire Gabriel-Dumont
Secondary: Public
3.06 km
École secondaire catholique École secondaire Monseigneur-Bruyère
Secondary: Catholic
3.06 km
Mother Teresa Catholic Secondary School
Secondary: Catholic
1.18 km
Montcalm Secondary School
Secondary: Public
3.35 km
Medway High School
Secondary: Public
3.24 km
A B Lucas Secondary School
Secondary: Public
0.79 km
-
Constitution Park
735 Grenfell Dr, London ON N5X 2C4 0.56km -
Creekside Park
2.39km -
Arva Park
3.13km
-
TD Bank Financial Group
608 Fanshawe Park Rd E, London ON N5X 1L1 0.46km -
Continental Currency Exchange
1680 Richmond St, London ON N6G 3Y9 2.48km -
CIBC
1088 Adelaide St N (at Huron St.), London ON N5Y 2N1 3.14km














