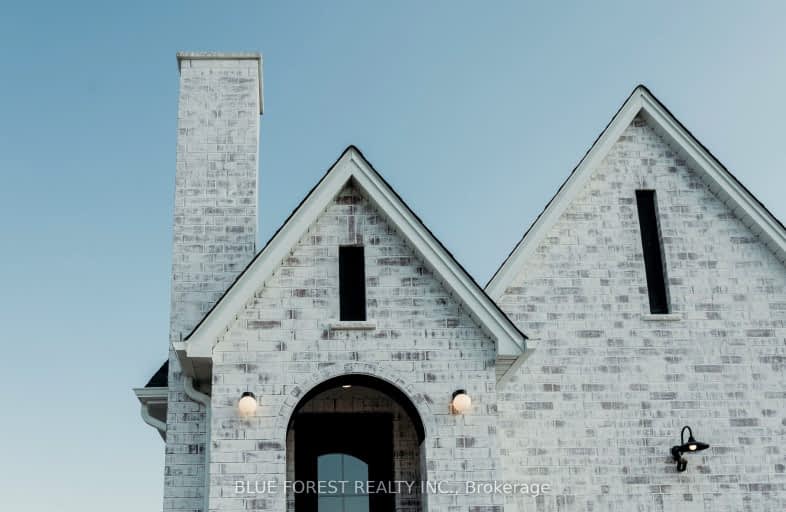Car-Dependent
- Almost all errands require a car.
2
/100
Minimal Transit
- Almost all errands require a car.
15
/100
Somewhat Bikeable
- Most errands require a car.
27
/100

École élémentaire publique La Pommeraie
Elementary: Public
0.93 km
Byron Somerset Public School
Elementary: Public
3.21 km
W Sherwood Fox Public School
Elementary: Public
3.13 km
Jean Vanier Separate School
Elementary: Catholic
2.41 km
Westmount Public School
Elementary: Public
2.36 km
Lambeth Public School
Elementary: Public
1.24 km
Westminster Secondary School
Secondary: Public
4.25 km
London South Collegiate Institute
Secondary: Public
6.85 km
St Thomas Aquinas Secondary School
Secondary: Catholic
5.68 km
Oakridge Secondary School
Secondary: Public
5.89 km
Sir Frederick Banting Secondary School
Secondary: Public
8.65 km
Saunders Secondary School
Secondary: Public
2.52 km
-
Byron Hills Park
London ON 1.64km -
Hamlyn Park
London ON 2.13km -
Jesse Davidson Park
731 Viscount Rd, London ON 3.09km
-
Scotiabank
190 Main St E, London ON N6P 0B3 1.73km -
Scotiabank
929 Southdale Rd W (Colonel Talbot), London ON N6P 0B3 1.76km -
TD Bank Financial Group
3030 Colonel Talbot Rd, London ON N6P 0B3 1.77km













