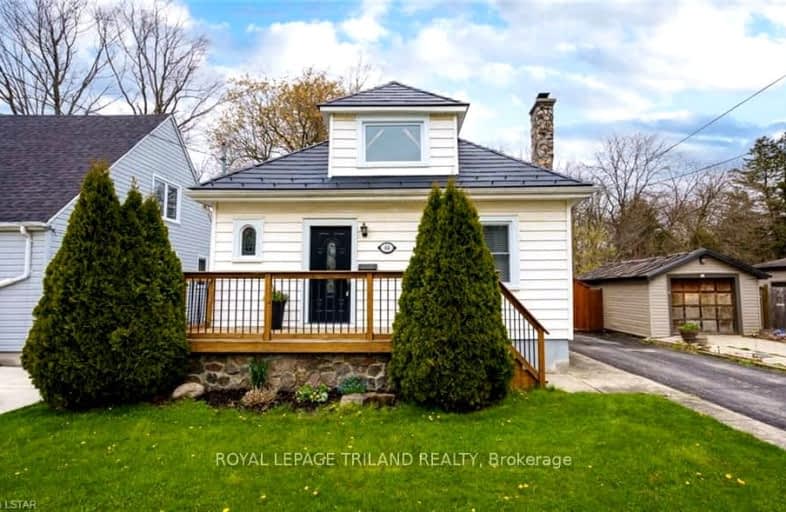Very Walkable
- Most errands can be accomplished on foot.
77
/100
Some Transit
- Most errands require a car.
46
/100
Bikeable
- Some errands can be accomplished on bike.
61
/100

Wortley Road Public School
Elementary: Public
1.30 km
Victoria Public School
Elementary: Public
0.58 km
St Martin
Elementary: Catholic
1.00 km
Arthur Ford Public School
Elementary: Public
1.87 km
École élémentaire catholique Frère André
Elementary: Catholic
1.24 km
Kensal Park Public School
Elementary: Public
1.00 km
Westminster Secondary School
Secondary: Public
1.51 km
London South Collegiate Institute
Secondary: Public
1.87 km
London Central Secondary School
Secondary: Public
2.76 km
Catholic Central High School
Secondary: Catholic
2.94 km
Saunders Secondary School
Secondary: Public
3.32 km
H B Beal Secondary School
Secondary: Public
3.24 km
-
Murray Park
Ontario 0.18km -
Euston Park
90 MacKay Ave, London ON 0.81km -
Duchess Avenue Park
26 Duchess Ave (Wharncliffe Road), London ON 0.92km
-
BMO Bank of Montreal
457 Wharncliffe Rd S (btwn Centre St & Base Line Rd W), London ON N6J 2M8 1.08km -
TD Bank Financial Group
191 Wortley Rd (Elmwood Ave), London ON N6C 3P8 1.13km -
Scotiabank
72 Wharncliffe Rd N, London ON N6H 2A3 1.66km














