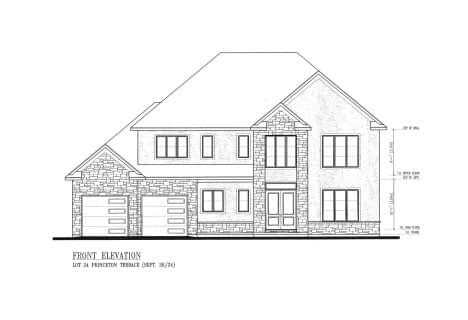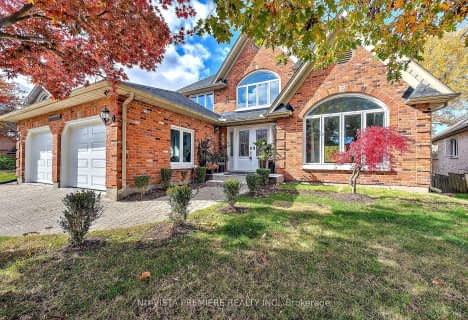
St George Separate School
Elementary: Catholic
1.18 km
St Paul Separate School
Elementary: Catholic
1.78 km
John Dearness Public School
Elementary: Public
1.32 km
West Oaks French Immersion Public School
Elementary: Public
1.08 km
Riverside Public School
Elementary: Public
1.53 km
Clara Brenton Public School
Elementary: Public
1.98 km
Westminster Secondary School
Secondary: Public
3.08 km
St. Andre Bessette Secondary School
Secondary: Catholic
5.98 km
St Thomas Aquinas Secondary School
Secondary: Catholic
1.80 km
Oakridge Secondary School
Secondary: Public
1.58 km
Sir Frederick Banting Secondary School
Secondary: Public
4.51 km
Saunders Secondary School
Secondary: Public
2.62 km












