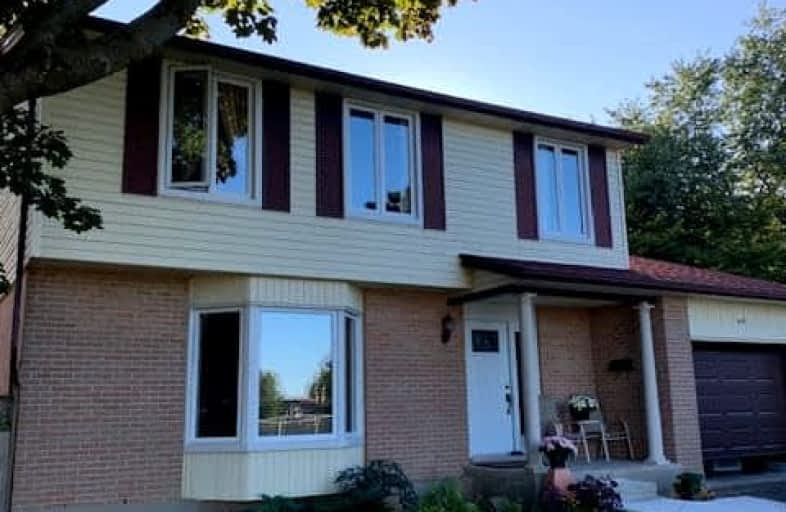Somewhat Walkable
- Some errands can be accomplished on foot.
66
/100
Some Transit
- Most errands require a car.
45
/100
Bikeable
- Some errands can be accomplished on bike.
56
/100

St Jude Separate School
Elementary: Catholic
1.32 km
W Sherwood Fox Public School
Elementary: Public
0.10 km
École élémentaire catholique Frère André
Elementary: Catholic
1.60 km
Jean Vanier Separate School
Elementary: Catholic
0.83 km
Woodland Heights Public School
Elementary: Public
1.71 km
Westmount Public School
Elementary: Public
0.80 km
Westminster Secondary School
Secondary: Public
1.19 km
London South Collegiate Institute
Secondary: Public
4.07 km
St Thomas Aquinas Secondary School
Secondary: Catholic
4.58 km
Oakridge Secondary School
Secondary: Public
3.80 km
Sir Frederick Banting Secondary School
Secondary: Public
6.06 km
Saunders Secondary School
Secondary: Public
0.64 km
-
St. Lawrence Park
Ontario 1.77km -
Springbank Gardens
Wonderland Rd (Springbank Drive), London ON 1.97km -
Basil Grover Park
London ON 2.15km
-
BMO Bank of Montreal
839 Wonderland Rd S, London ON N6K 4T2 0.48km -
Scotiabank
580 Wonderland Rd S (Commissioners), London ON N6K 2Y8 0.68km -
TD Bank Financial Group
3029 Wonderland Rd S (Southdale), London ON N6L 1R4 1.27km














