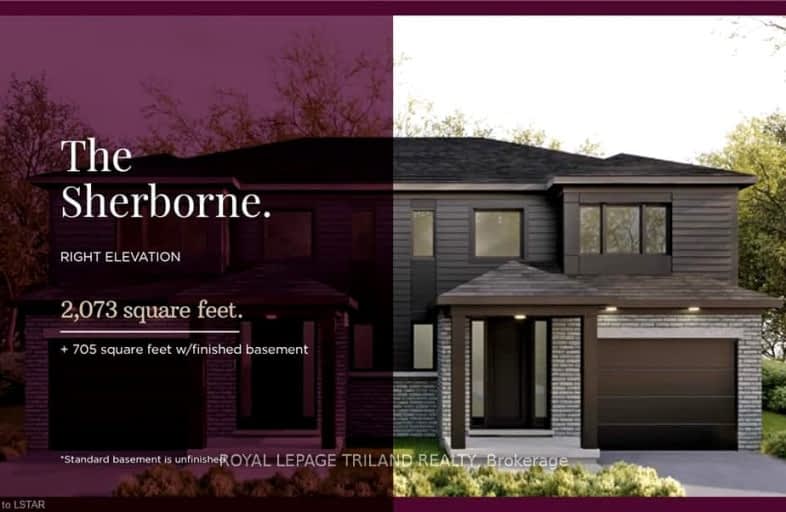
3D Walkthrough
Car-Dependent
- Almost all errands require a car.
3
/100
Minimal Transit
- Almost all errands require a car.
11
/100
Somewhat Bikeable
- Most errands require a car.
27
/100

École élémentaire publique La Pommeraie
Elementary: Public
1.30 km
Byron Somerset Public School
Elementary: Public
3.33 km
W Sherwood Fox Public School
Elementary: Public
3.72 km
Jean Vanier Separate School
Elementary: Catholic
2.96 km
Westmount Public School
Elementary: Public
2.93 km
Lambeth Public School
Elementary: Public
1.05 km
Westminster Secondary School
Secondary: Public
4.85 km
London South Collegiate Institute
Secondary: Public
7.48 km
St Thomas Aquinas Secondary School
Secondary: Catholic
5.88 km
Oakridge Secondary School
Secondary: Public
6.26 km
Sir Frederick Banting Secondary School
Secondary: Public
9.09 km
Saunders Secondary School
Secondary: Public
3.09 km
-
Elite Surfacing
3251 Bayham Lane, London ON N6P 1V8 1.36km -
Hamlyn Park
London ON 2.08km -
Ralph Hamlyn Park
London ON 2.21km
-
RBC Royal Bank
2550 Main St (Colonel Talbot Road), London ON N6P 1R1 1.34km -
TD Bank Financial Group
3030 Colonel Talbot Rd, London ON N6P 0B3 1.86km -
RBC Royal Bank
3089 Wonderland Rd S (at Southdale Rd.), London ON N6L 1R4 2.65km












