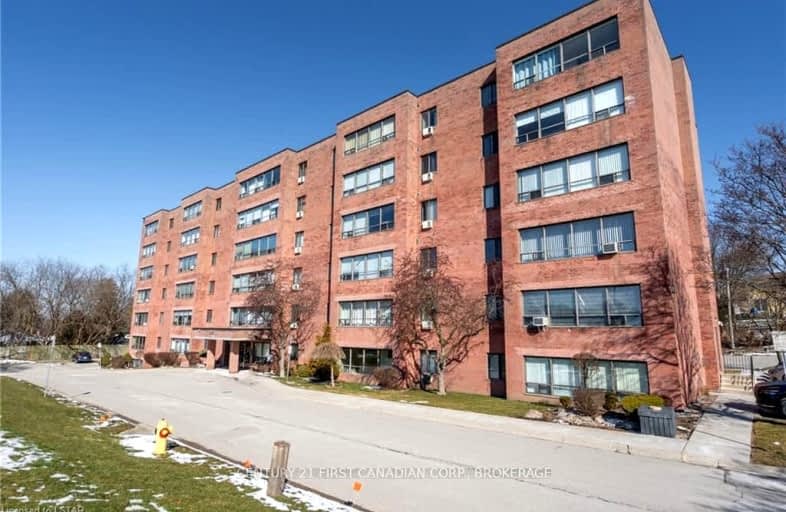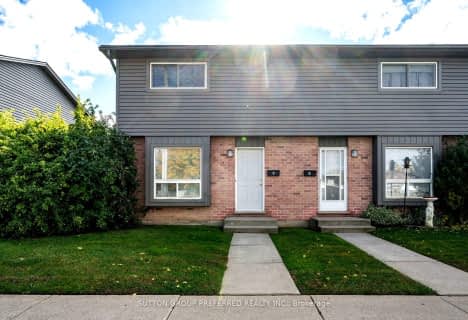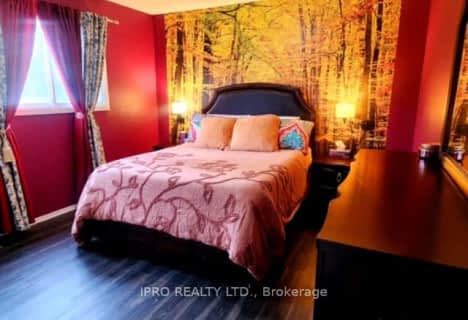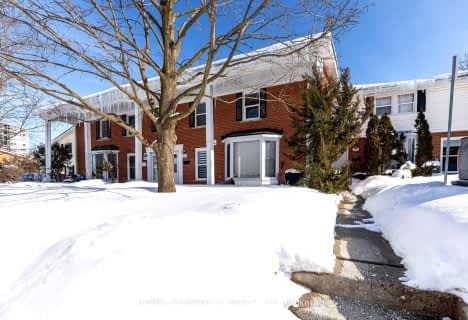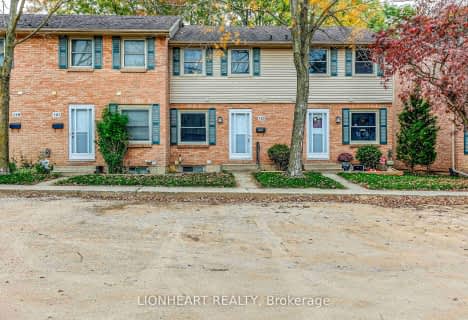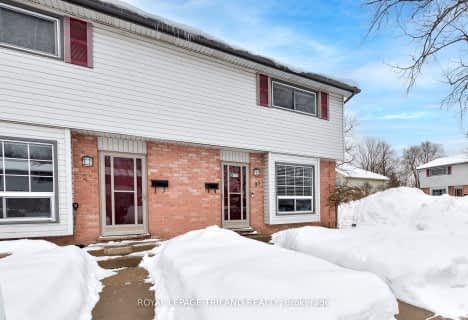Very Walkable
- Most errands can be accomplished on foot.
76
/100
Good Transit
- Some errands can be accomplished by public transportation.
56
/100
Very Bikeable
- Most errands can be accomplished on bike.
70
/100

École élémentaire Gabriel-Dumont
Elementary: Public
0.96 km
St Michael
Elementary: Catholic
0.67 km
École élémentaire catholique Monseigneur-Bruyère
Elementary: Catholic
0.95 km
Knollwood Park Public School
Elementary: Public
0.69 km
Northbrae Public School
Elementary: Public
0.90 km
Louise Arbour French Immersion Public School
Elementary: Public
1.13 km
École secondaire Gabriel-Dumont
Secondary: Public
0.96 km
École secondaire catholique École secondaire Monseigneur-Bruyère
Secondary: Catholic
0.95 km
London Central Secondary School
Secondary: Public
2.22 km
Catholic Central High School
Secondary: Catholic
2.31 km
A B Lucas Secondary School
Secondary: Public
2.86 km
H B Beal Secondary School
Secondary: Public
2.33 km
-
Smith Park
Ontario 0.33km -
Adelaide Street Wells Park
London ON 1.39km -
Piccadilly Park
Waterloo St (btwn Kenneth & Pall Mall), London ON 1.68km
-
President's Choice Financial ATM
1118 Adelaide St N, London ON N5Y 2N5 0.64km -
Manulife Financial
633 Colborne St, London ON N6B 2V3 1.69km -
Scotiabank
750 Richmond St (Oxford), London ON N6A 3H3 1.84km
