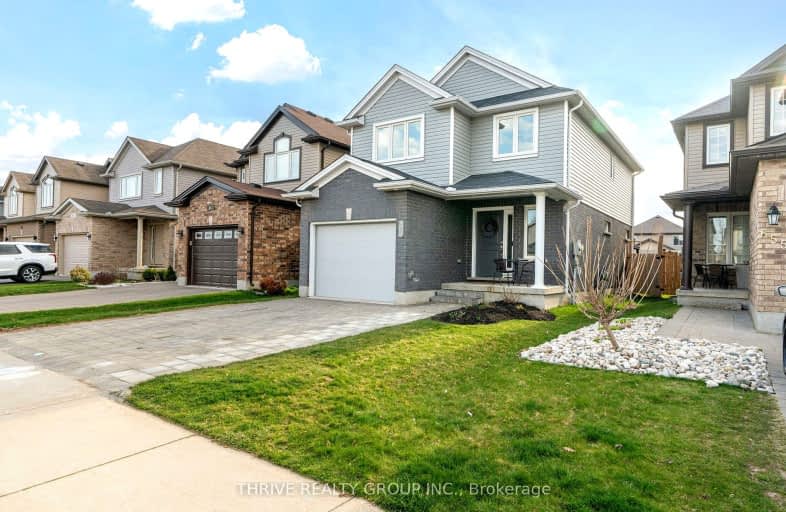Car-Dependent
- Almost all errands require a car.
8
/100
Some Transit
- Most errands require a car.
25
/100
Bikeable
- Some errands can be accomplished on bike.
50
/100

Cedar Hollow Public School
Elementary: Public
0.23 km
St Anne's Separate School
Elementary: Catholic
2.59 km
École élémentaire catholique Ste-Jeanne-d'Arc
Elementary: Catholic
2.38 km
Hillcrest Public School
Elementary: Public
2.57 km
St Mark
Elementary: Catholic
2.00 km
Northridge Public School
Elementary: Public
1.81 km
Robarts Provincial School for the Deaf
Secondary: Provincial
3.56 km
Robarts/Amethyst Demonstration Secondary School
Secondary: Provincial
3.56 km
École secondaire Gabriel-Dumont
Secondary: Public
3.51 km
École secondaire catholique École secondaire Monseigneur-Bruyère
Secondary: Catholic
3.53 km
Montcalm Secondary School
Secondary: Public
2.22 km
A B Lucas Secondary School
Secondary: Public
2.89 km
-
Cayuga Park
London ON 2.22km -
Constitution Park
735 Grenfell Dr, London ON N5X 2C4 2.61km -
Ed Blake Park
Barker St (btwn Huron & Kipps Lane), London ON 3.21km
-
Scotiabank
1250 Highbury Ave N (at Huron St.), London ON N5Y 6M7 3km -
TD Bank Financial Group
608 Fanshawe Park Rd E, London ON N5X 1L1 3.47km -
Associated Foreign Exchange, Ulc
1128 Adelaide St N, London ON N5Y 2N7 4.03km














