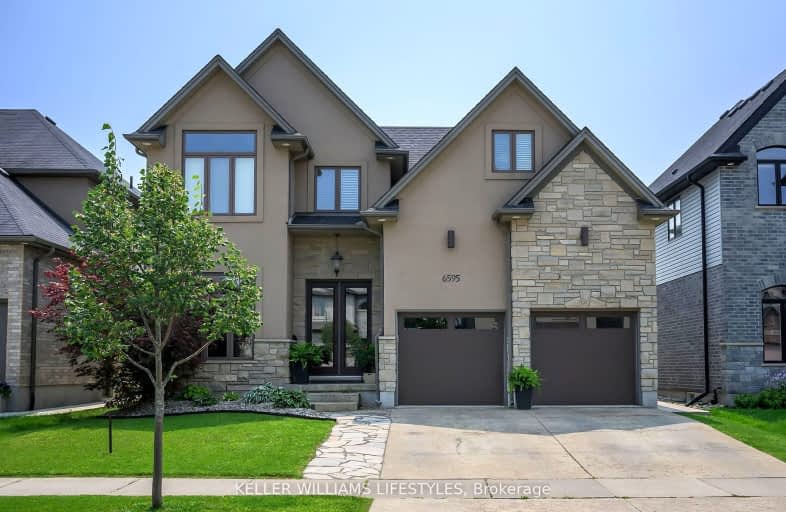Car-Dependent
- Most errands require a car.
40
/100
Some Transit
- Most errands require a car.
30
/100
Somewhat Bikeable
- Most errands require a car.
49
/100

École élémentaire publique La Pommeraie
Elementary: Public
0.24 km
Byron Somerset Public School
Elementary: Public
2.10 km
W Sherwood Fox Public School
Elementary: Public
2.52 km
Jean Vanier Separate School
Elementary: Catholic
1.63 km
Westmount Public School
Elementary: Public
1.64 km
Lambeth Public School
Elementary: Public
2.40 km
Westminster Secondary School
Secondary: Public
3.61 km
London South Collegiate Institute
Secondary: Public
6.48 km
St Thomas Aquinas Secondary School
Secondary: Catholic
4.52 km
Oakridge Secondary School
Secondary: Public
4.75 km
Sir Frederick Banting Secondary School
Secondary: Public
7.57 km
Saunders Secondary School
Secondary: Public
1.80 km
-
Elite Surfacing
3251 Bayham Lane, London ON N6P 1V8 0.48km -
Byron Hills Park
London ON 1.08km -
Somerset Park
London ON 1.68km
-
Scotiabank
190 Main St E, London ON N6P 0B3 0.68km -
TD Bank Financial Group
3030 Colonel Talbot Rd, London ON N6P 0B3 0.83km -
BMO Bank of Montreal
839 Wonderland Rd S, London ON N6K 4T2 1.96km













