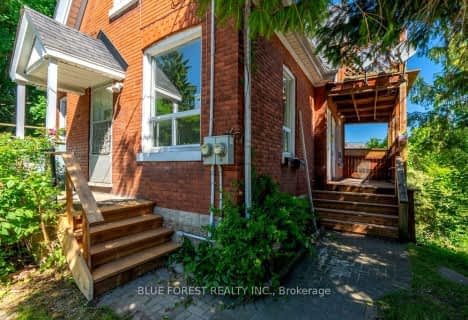
Arthur Stringer Public School
Elementary: Public
1.27 km
St Sebastian Separate School
Elementary: Catholic
1.93 km
École élémentaire catholique Saint-Jean-de-Brébeuf
Elementary: Catholic
1.55 km
St Francis School
Elementary: Catholic
1.52 km
Wilton Grove Public School
Elementary: Public
1.67 km
Glen Cairn Public School
Elementary: Public
1.18 km
G A Wheable Secondary School
Secondary: Public
3.18 km
Thames Valley Alternative Secondary School
Secondary: Public
5.21 km
B Davison Secondary School Secondary School
Secondary: Public
3.70 km
London South Collegiate Institute
Secondary: Public
4.57 km
Sir Wilfrid Laurier Secondary School
Secondary: Public
1.22 km
Clarke Road Secondary School
Secondary: Public
5.66 km



