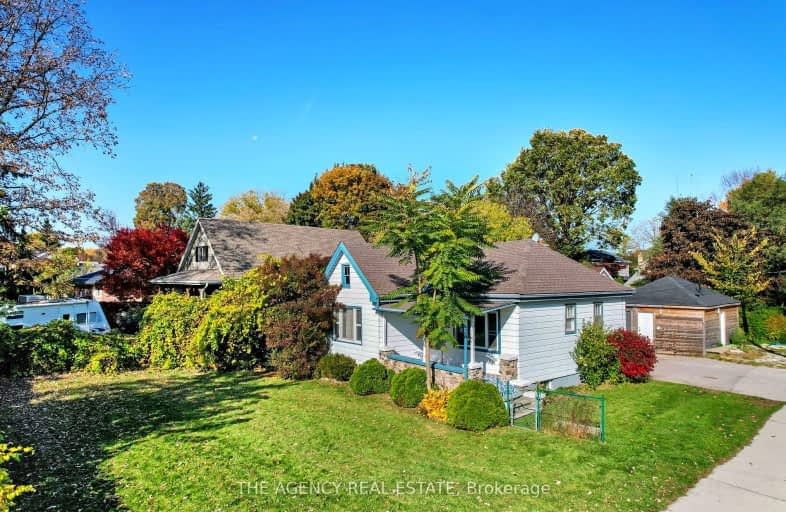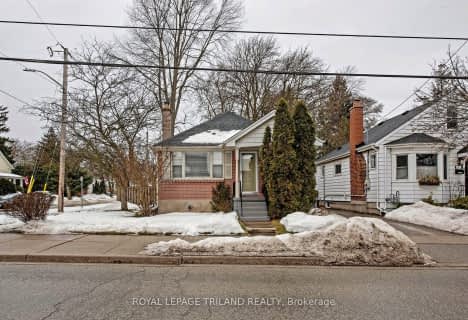Somewhat Walkable
- Most errands can be accomplished on foot.
70
/100
Some Transit
- Most errands require a car.
46
/100
Bikeable
- Some errands can be accomplished on bike.
56
/100

St Jude Separate School
Elementary: Catholic
1.76 km
Victoria Public School
Elementary: Public
1.06 km
St Martin
Elementary: Catholic
1.25 km
Arthur Ford Public School
Elementary: Public
1.37 km
École élémentaire catholique Frère André
Elementary: Catholic
0.94 km
Kensal Park Public School
Elementary: Public
1.02 km
Westminster Secondary School
Secondary: Public
1.06 km
London South Collegiate Institute
Secondary: Public
2.05 km
London Central Secondary School
Secondary: Public
3.23 km
Catholic Central High School
Secondary: Catholic
3.38 km
Saunders Secondary School
Secondary: Public
2.86 km
H B Beal Secondary School
Secondary: Public
3.65 km
-
Murray Park
Ontario 0.33km -
Odessa Park
Ontario 1.27km -
River Forks Park
Wharncliffe Rd S, London ON 1.86km
-
BMO Bank of Montreal
299 Wharncliffe Rd S, London ON N6J 2L6 0.5km -
CIBC
1 Base Line Rd E (at Wharncliffe Rd. S.), London ON N6C 5Z8 0.88km -
Scotiabank
390 Springbank Dr (Kernohan Pkwy.), London ON N6J 1G9 1.21km














