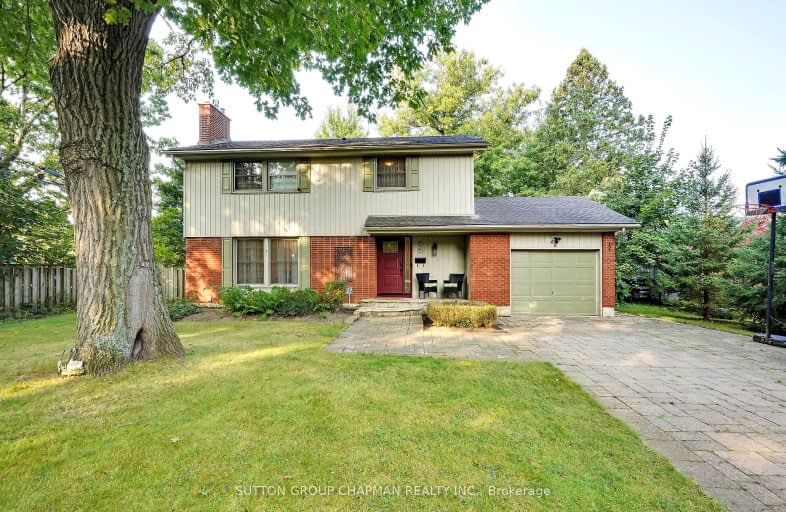Car-Dependent
- Most errands require a car.
30
/100
Some Transit
- Most errands require a car.
36
/100
Somewhat Bikeable
- Most errands require a car.
47
/100

St George Separate School
Elementary: Catholic
1.53 km
St Paul Separate School
Elementary: Catholic
1.17 km
John Dearness Public School
Elementary: Public
0.53 km
West Oaks French Immersion Public School
Elementary: Public
1.14 km
École élémentaire Marie-Curie
Elementary: Public
0.58 km
Byron Northview Public School
Elementary: Public
1.30 km
Westminster Secondary School
Secondary: Public
4.26 km
St. Andre Bessette Secondary School
Secondary: Catholic
5.06 km
St Thomas Aquinas Secondary School
Secondary: Catholic
0.61 km
Oakridge Secondary School
Secondary: Public
1.32 km
Sir Frederick Banting Secondary School
Secondary: Public
4.05 km
Saunders Secondary School
Secondary: Public
3.93 km
-
Cheltenham Park
Cheltenham Rd, London ON 1.59km -
Springbank Park
1080 Commissioners Rd W (at Rivers Edge Dr.), London ON N6K 1C3 1.6km -
Kelly Park
Ontario 1.79km
-
CIBC
780 Hyde Park Rd (Royal York), London ON N6H 5W9 1.05km -
BMO Bank of Montreal
295 Boler Rd (at Commissioners Rd W), London ON N6K 2K1 1.21km -
TD Canada Trust ATM
1260 Commissioners Rd W, London ON N6K 1C7 1.22km














