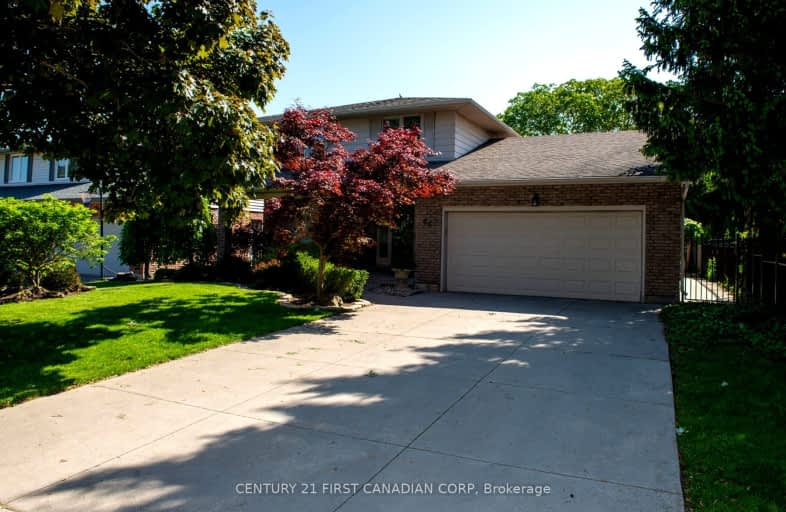Somewhat Walkable
- Some errands can be accomplished on foot.
61
/100
Some Transit
- Most errands require a car.
45
/100
Somewhat Bikeable
- Most errands require a car.
47
/100

St Jude Separate School
Elementary: Catholic
0.66 km
Arthur Ford Public School
Elementary: Public
0.60 km
W Sherwood Fox Public School
Elementary: Public
0.70 km
École élémentaire catholique Frère André
Elementary: Catholic
1.26 km
Sir Isaac Brock Public School
Elementary: Public
1.45 km
Woodland Heights Public School
Elementary: Public
1.65 km
Westminster Secondary School
Secondary: Public
0.72 km
London South Collegiate Institute
Secondary: Public
3.30 km
London Central Secondary School
Secondary: Public
4.81 km
Oakridge Secondary School
Secondary: Public
4.11 km
Catholic Central High School
Secondary: Catholic
4.92 km
Saunders Secondary School
Secondary: Public
1.42 km
-
Odessa Park
Ontario 0.43km -
Jesse Davidson Park
731 Viscount Rd, London ON 0.61km -
St. Lawrence Park
Ontario 1.18km
-
CoinFlip Bitcoin ATM
132 Commissioners Rd W, London ON N6J 1X8 1km -
BMO Bank of Montreal
785 Wonderland Rd S, London ON N6K 1M6 1.18km -
Localcoin Bitcoin ATM - Hasty Market
99 Belmont Dr, London ON N6J 4K2 1.44km














