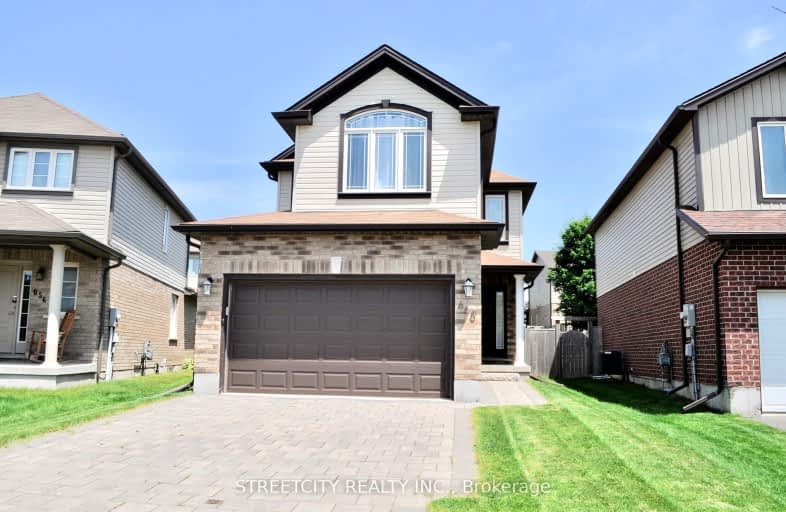Car-Dependent
- Almost all errands require a car.
13
/100
Minimal Transit
- Almost all errands require a car.
24
/100
Somewhat Bikeable
- Most errands require a car.
46
/100

Cedar Hollow Public School
Elementary: Public
0.22 km
St Anne's Separate School
Elementary: Catholic
2.61 km
École élémentaire catholique Ste-Jeanne-d'Arc
Elementary: Catholic
2.39 km
Hillcrest Public School
Elementary: Public
2.61 km
St Mark
Elementary: Catholic
2.06 km
Northridge Public School
Elementary: Public
1.86 km
Robarts Provincial School for the Deaf
Secondary: Provincial
3.59 km
Robarts/Amethyst Demonstration Secondary School
Secondary: Provincial
3.59 km
École secondaire Gabriel-Dumont
Secondary: Public
3.56 km
École secondaire catholique École secondaire Monseigneur-Bruyère
Secondary: Catholic
3.57 km
Montcalm Secondary School
Secondary: Public
2.25 km
A B Lucas Secondary School
Secondary: Public
2.95 km
-
Cedar Hollow Park
0.55km -
Creekside Park
1.18km -
Meander Creek Park
London ON 2.08km
-
BMO Bank of Montreal
1505 Highbury Ave N, London ON N5Y 0A9 1.58km -
TD Bank Financial Group
1314 Huron St (at Highbury Ave), London ON N5Y 4V2 2.76km -
CIBC
1885 Huron St, London ON N5V 3A5 2.9km














