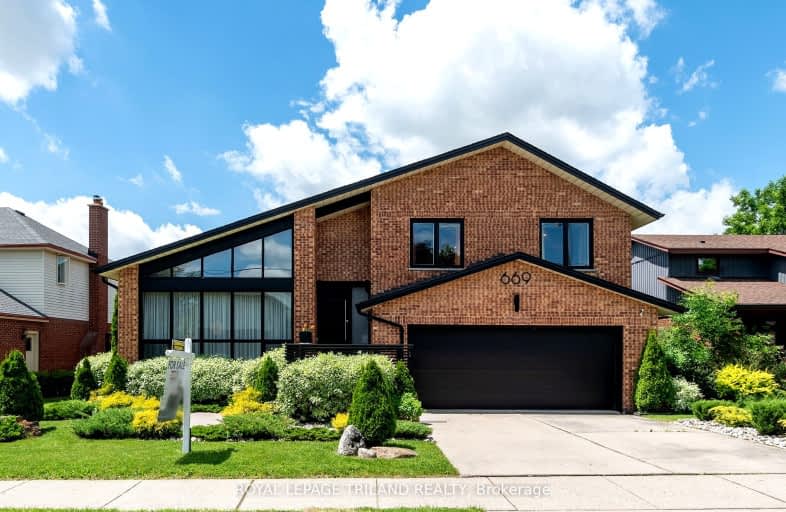
3D Walkthrough
Somewhat Walkable
- Some errands can be accomplished on foot.
64
/100
Some Transit
- Most errands require a car.
46
/100
Bikeable
- Some errands can be accomplished on bike.
54
/100

Sir George Etienne Cartier Public School
Elementary: Public
0.74 km
Rick Hansen Public School
Elementary: Public
1.28 km
Cleardale Public School
Elementary: Public
0.30 km
Sir Arthur Carty Separate School
Elementary: Catholic
1.13 km
Mountsfield Public School
Elementary: Public
1.32 km
Ashley Oaks Public School
Elementary: Public
1.23 km
G A Wheable Secondary School
Secondary: Public
3.07 km
B Davison Secondary School Secondary School
Secondary: Public
3.66 km
London South Collegiate Institute
Secondary: Public
2.39 km
Sir Wilfrid Laurier Secondary School
Secondary: Public
2.67 km
Catholic Central High School
Secondary: Catholic
4.38 km
H B Beal Secondary School
Secondary: Public
4.39 km
-
White Oaks Optimist Park
560 Bradley Ave, London ON N6E 2L7 1.43km -
Thames Talbot Land Trust
944 Western Counties Rd, London ON N6C 2V4 1.44km -
Basil Grover Park
London ON 2.03km
-
RBC Royal Bank ATM
1790 Ernest Ave, London ON N6E 3A6 0.67km -
President's Choice Financial ATM
635 Southdale Rd E, London ON N6E 3W6 0.98km -
Scotiabank
639 Southdale Rd E (Montgomery Rd.), London ON N6E 3M2 0.93km












