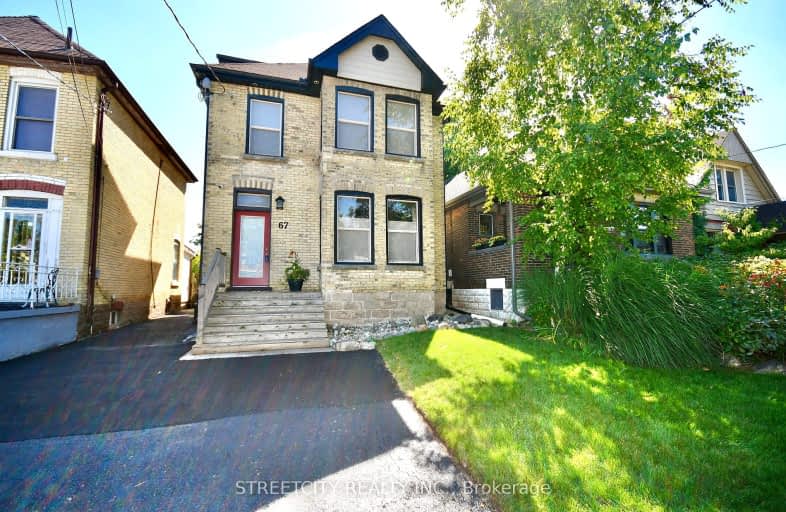Very Walkable
- Most errands can be accomplished on foot.
82
/100
Good Transit
- Some errands can be accomplished by public transportation.
50
/100
Bikeable
- Some errands can be accomplished on bike.
69
/100

Wortley Road Public School
Elementary: Public
0.59 km
Victoria Public School
Elementary: Public
0.84 km
St Martin
Elementary: Catholic
0.52 km
Tecumseh Public School
Elementary: Public
1.36 km
Arthur Ford Public School
Elementary: Public
1.76 km
Mountsfield Public School
Elementary: Public
1.40 km
G A Wheable Secondary School
Secondary: Public
3.15 km
Westminster Secondary School
Secondary: Public
1.80 km
London South Collegiate Institute
Secondary: Public
1.25 km
London Central Secondary School
Secondary: Public
2.72 km
Catholic Central High School
Secondary: Catholic
2.78 km
H B Beal Secondary School
Secondary: Public
3.00 km
-
Duchess Avenue Park
26 Duchess Ave (Wharncliffe Road), London ON 0.42km -
Euston Park
90 MacKay Ave, London ON 0.97km -
Basil Grover Park
London ON 1.08km
-
BMO Bank of Montreal
299 Wharncliffe Rd S, London ON N6J 2L6 0.36km -
TD Canada Trust ATM
191 Wortley Rd, London ON N6C 3P8 0.66km -
TD Bank Financial Group
191 Wortley Rd (Elmwood Ave), London ON N6C 3P8 0.67km













